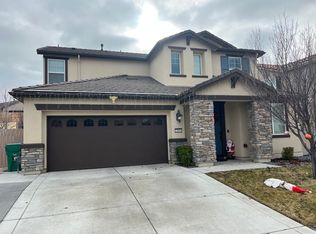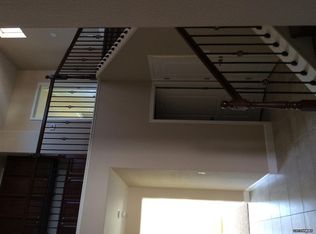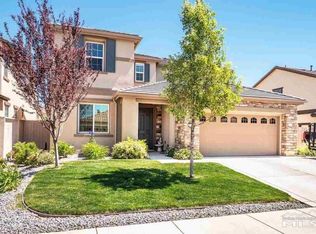Closed
$695,000
2040 Whitecliff Dr, Reno, NV 89521
3beds
2,076sqft
Single Family Residence
Built in 2014
6,098.4 Square Feet Lot
$699,900 Zestimate®
$335/sqft
$2,909 Estimated rent
Home value
$699,900
$637,000 - $770,000
$2,909/mo
Zestimate® history
Loading...
Owner options
Explore your selling options
What's special
Stunning 3 bed 2 bath stucco home in South Reno with 2076 square feet of modern living. Built in 2014, it features an open floor plan, gourmet kitchen, high end finishes and abundant natural light. Equipped with a tile roof, tandem garage and a serene backyard oasis. Located near top schools, shopping and dining. Impeccably maintained and move in ready, schedule your showing today and experience refined living in one of Reno's newest communities!
Zillow last checked: 8 hours ago
Listing updated: June 04, 2025 at 10:06am
Listed by:
Larry Peyton BS.146125 775-219-7503,
LPT Realty LLC,
Sara Peyton S.181842 775-250-2454,
LPT Realty LLC
Bought with:
Katie Tom, S.184459
Realty One Group Eminence
Source: NNRMLS,MLS#: 250005621
Facts & features
Interior
Bedrooms & bathrooms
- Bedrooms: 3
- Bathrooms: 2
- Full bathrooms: 2
Heating
- Forced Air, Natural Gas
Cooling
- Central Air, Refrigerated
Appliances
- Included: Gas Cooktop, Microwave, Oven, None
- Laundry: Cabinets, Laundry Area, Laundry Room, Shelves
Features
- Kitchen Island, Walk-In Closet(s)
- Flooring: Carpet, Ceramic Tile, Wood
- Windows: Blinds, Double Pane Windows, Drapes, Vinyl Frames
- Has fireplace: Yes
- Fireplace features: Gas
Interior area
- Total structure area: 2,076
- Total interior livable area: 2,076 sqft
Property
Parking
- Total spaces: 3
- Parking features: Attached, Garage Door Opener, Tandem
- Attached garage spaces: 3
Features
- Stories: 2
- Exterior features: None
- Fencing: Back Yard
- Has view: Yes
- View description: Mountain(s)
Lot
- Size: 6,098 sqft
- Features: Landscaped, Level, Sprinklers In Front, Sprinklers In Rear
Details
- Parcel number: 14094315
- Zoning: SFR
Construction
Type & style
- Home type: SingleFamily
- Property subtype: Single Family Residence
Materials
- Foundation: Slab
- Roof: Pitched,Tile
Condition
- New construction: No
- Year built: 2014
Utilities & green energy
- Sewer: Public Sewer
- Water: Public
- Utilities for property: Cable Available, Electricity Available, Internet Available, Natural Gas Available, Phone Available, Sewer Available, Water Available
Community & neighborhood
Security
- Security features: Smoke Detector(s)
Location
- Region: Reno
- Subdivision: Villages At Damonte Ranch 19B-6
HOA & financial
HOA
- Has HOA: Yes
- HOA fee: $38 quarterly
- Amenities included: None
- Second HOA fee: $78 quarterly
Other
Other facts
- Listing terms: Cash,Conventional,FHA
Price history
| Date | Event | Price |
|---|---|---|
| 6/3/2025 | Sold | $695,000+1.5%$335/sqft |
Source: | ||
| 5/15/2025 | Contingent | $685,000$330/sqft |
Source: | ||
| 5/4/2025 | Pending sale | $685,000$330/sqft |
Source: | ||
| 5/1/2025 | Listed for sale | $685,000+122.8%$330/sqft |
Source: | ||
| 7/29/2014 | Sold | $307,500$148/sqft |
Source: Public Record Report a problem | ||
Public tax history
| Year | Property taxes | Tax assessment |
|---|---|---|
| 2025 | $3,897 +3% | $148,677 +1.5% |
| 2024 | $3,785 +3% | $146,516 +4.2% |
| 2023 | $3,675 +3% | $140,601 +20.2% |
Find assessor info on the county website
Neighborhood: Damonte Ranch
Nearby schools
GreatSchools rating
- 9/10Jwood Raw Elementary SchoolGrades: PK-5Distance: 0.6 mi
- 6/10Kendyl Depoali Middle SchoolGrades: 6-8Distance: 2.6 mi
- 7/10Damonte Ranch High SchoolGrades: 9-12Distance: 1.2 mi
Schools provided by the listing agent
- Elementary: JWood Raw
- Middle: Depoali
- High: Damonte
Source: NNRMLS. This data may not be complete. We recommend contacting the local school district to confirm school assignments for this home.
Get a cash offer in 3 minutes
Find out how much your home could sell for in as little as 3 minutes with a no-obligation cash offer.
Estimated market value$699,900
Get a cash offer in 3 minutes
Find out how much your home could sell for in as little as 3 minutes with a no-obligation cash offer.
Estimated market value
$699,900


