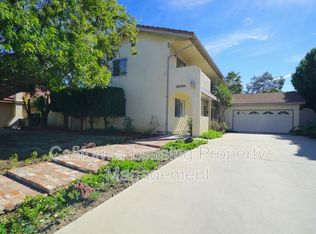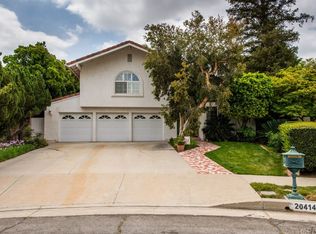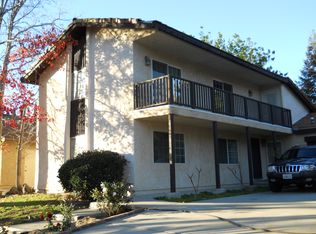Sold for $1,000,000 on 08/18/23
Listing Provided by:
Michelle Meriaux DRE #01800230 818-884-5155,
LRS Realty & Management Inc.
Bought with: Compass
$1,000,000
20400 Romar St, Chatsworth, CA 91311
4beds
2,211sqft
Single Family Residence
Built in 1975
8,999 Square Feet Lot
$1,067,900 Zestimate®
$452/sqft
$4,848 Estimated rent
Home value
$1,067,900
$1.01M - $1.12M
$4,848/mo
Zestimate® history
Loading...
Owner options
Explore your selling options
What's special
HURRY! WONDERFUL 4+2.5 bath, plus huge family room - bonus room and RV Parking!! Nestled in a quiet neighborhood in the heart of Chatsworth on a sweeping oversized corner lot (almost 9,000 sq ft lot) in a cul-de-sac. Spacious living room with vaulted ceilings and cozy brick fireplace. The living room opens to a formal dining area, recessed lighting, and smooth ceilings. The kitchen features granite counters, a garden window overlooking the back yard, lots of cabinet space, and an eat-in breakfast nook with slider leading out to the back patio. The kitchen opens to a huge family room with a wet bar. The family room has been expanded to include an additional bonus room (Big enough for pool table plus etc.) Bonus room has sliders leading to the enormous back yard and patio! Four good-sized bedrooms upstairs - one with a slider leading out to a huge balcony overlooking the back yard. There is a walk-in closet, separate vanity areas, and an en suite 3/4 bath in the Primary bedroom. The front and back yards are nicely landscaped with sprawling lawn areas, mature fruit and shade trees and garden areas. In the back of the lot, there is an additional huge gated parking area, separated from the rest of the yard by a brick wall, and with gated street access - a perfect set up for an RV, Boat, trailer, sports court, additional car parking etc. Property is tenant occupied. Please keep in mind that All photos were taken before being tenant occupied a few years ago and do not show Property in its present furnished condition. What an opportunity! Potentials are endless. (MLS shows incorrect baths and sq ft). The bonus room may not included in the MLS sq footage. This is a lovely property needing a little TLC and waiting for you to make it your forever home. This won’t last!
Listing Broker/Agents/doesn't guarantee or represent accuracy of square footage, lot size, permit info, or other info/conditions of property provided by the seller or obtained from Public Records/other sources. Buyer is advised to independently verify the accuracy of all info thru personal inspection and with appropriate professionals.
PLEASE DO NOT DISTURB TENANTS! PRIVATE SHOWINGS BY APPOINTMENT ONLY WITH LISTING AGENT.
Zillow last checked: 8 hours ago
Listing updated: August 19, 2023 at 09:41am
Listing Provided by:
Michelle Meriaux DRE #01800230 818-884-5155,
LRS Realty & Management Inc.
Bought with:
Andreas Kramer, DRE #02028797
Compass
Source: CRMLS,MLS#: SR23122940 Originating MLS: California Regional MLS
Originating MLS: California Regional MLS
Facts & features
Interior
Bedrooms & bathrooms
- Bedrooms: 4
- Bathrooms: 3
- Full bathrooms: 3
- Main level bathrooms: 1
Heating
- Central
Cooling
- Central Air
Appliances
- Included: Gas Cooktop, Disposal, Gas Oven, Gas Water Heater, Range Hood
- Laundry: Laundry Room
Features
- Balcony, Cathedral Ceiling(s), Separate/Formal Dining Room, Eat-in Kitchen, Granite Counters, Open Floorplan, Recessed Lighting, Bar, All Bedrooms Up, Primary Suite
- Flooring: Carpet, Laminate
- Windows: Garden Window(s)
- Has fireplace: Yes
- Fireplace features: Living Room
- Common walls with other units/homes: No Common Walls
Interior area
- Total interior livable area: 2,211 sqft
Property
Parking
- Total spaces: 2
- Parking features: Concrete, Direct Access, Driveway, Garage Faces Front, Garage, RV Gated, RV Access/Parking
- Attached garage spaces: 2
Features
- Levels: Two
- Stories: 2
- Entry location: front
- Patio & porch: Front Porch, Open, Patio
- Pool features: None
- Spa features: None
- Fencing: Block
- Has view: Yes
- View description: None
Lot
- Size: 8,999 sqft
- Features: Back Yard, Corner Lot, Cul-De-Sac, Front Yard, Lawn, Sprinkler System, Yard
Details
- Parcel number: 2741006029
- Zoning: LARE9
- Special conditions: Standard
Construction
Type & style
- Home type: SingleFamily
- Property subtype: Single Family Residence
Condition
- New construction: No
- Year built: 1975
Utilities & green energy
- Sewer: Public Sewer
- Water: Public
Community & neighborhood
Community
- Community features: Sidewalks
Location
- Region: Chatsworth
Other
Other facts
- Listing terms: Cash,Cash to New Loan,Conventional
Price history
| Date | Event | Price |
|---|---|---|
| 8/18/2023 | Sold | $1,000,000+11.1%$452/sqft |
Source: | ||
| 7/18/2023 | Contingent | $899,950$407/sqft |
Source: | ||
| 7/10/2023 | Listed for sale | $899,950+28.6%$407/sqft |
Source: | ||
| 8/13/2019 | Listing removed | $3,695$2/sqft |
Source: LRS Realty & Management, Inc. | ||
| 8/2/2019 | Price change | $3,695-2.6%$2/sqft |
Source: LRS Realty & Management, Inc. | ||
Public tax history
| Year | Property taxes | Tax assessment |
|---|---|---|
| 2025 | $12,596 +1.2% | $1,020,000 +2% |
| 2024 | $12,450 +198.6% | $1,000,000 +215.6% |
| 2023 | $4,170 +4.6% | $316,860 +2% |
Find assessor info on the county website
Neighborhood: Chatsworth
Nearby schools
GreatSchools rating
- 6/10Superior Street Elementary SchoolGrades: K-5Distance: 0.5 mi
- 6/10Ernest Lawrence Middle SchoolGrades: 6-8Distance: 0.9 mi
- 6/10Chatsworth Charter High SchoolGrades: 9-12Distance: 0.5 mi
Get a cash offer in 3 minutes
Find out how much your home could sell for in as little as 3 minutes with a no-obligation cash offer.
Estimated market value
$1,067,900
Get a cash offer in 3 minutes
Find out how much your home could sell for in as little as 3 minutes with a no-obligation cash offer.
Estimated market value
$1,067,900


