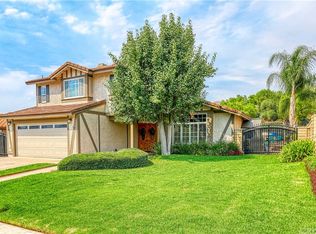New beginnings can start here! This Saugus dream home offers a picture-perfect front exterior and an interior floor-plan that consists of 4 bedrooms and 3 bathrooms! Interior features include stunning flooring, high ceiling, crown and baseboard moldings, as well as ample storage space, well-lit rooms and a laundry area. There is a formal living room with a fireplace and a cozy family room that is adjacent from the kitchen. In the kitchen find granite countertops, top of the line stainless steel appliances and beautifully crafted cabinets that create a fabulous pace to prep meals for your family. Bedrooms are well-lit and spacious. Each room has plush carpet flooring and ample closet space. The Master bedroom comes with a large walk-in closet and a private bathroom! This home also includes an incredible enclosed sunroom where you can enjoy the sunlight on warm days or unwind back with your favorite warm beverage and enjoy the raining weathered days. As you make your way outside to the backyard you are greeted with a picturesque setting that it private to you and your guests. The back yard has a large patio area, an abundance of fresh greenery, along with a beautiful beach entry pool and spa! Centrally located, this home is close to trendy shops and popular dining options.
This property is off market, which means it's not currently listed for sale or rent on Zillow. This may be different from what's available on other websites or public sources.
