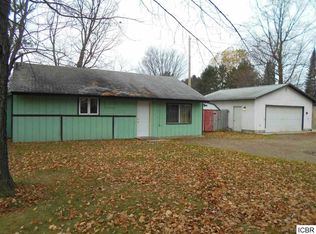2 bedroom home close to Pokegama Lake. Home features all main level living, large entry way, spacious bedrooms, and main floor laundry. Huge insulated 72x30 garage which includes a 20x30 workshop in the back with tons of room for storage. Additional storage building on the property. Situated on just over an acre of land, and literally across the street from the lake. Ideal location for someone who wants to be close to town, yet have more of a country feel, near many trails and recreational opportunities.
This property is off market, which means it's not currently listed for sale or rent on Zillow. This may be different from what's available on other websites or public sources.

