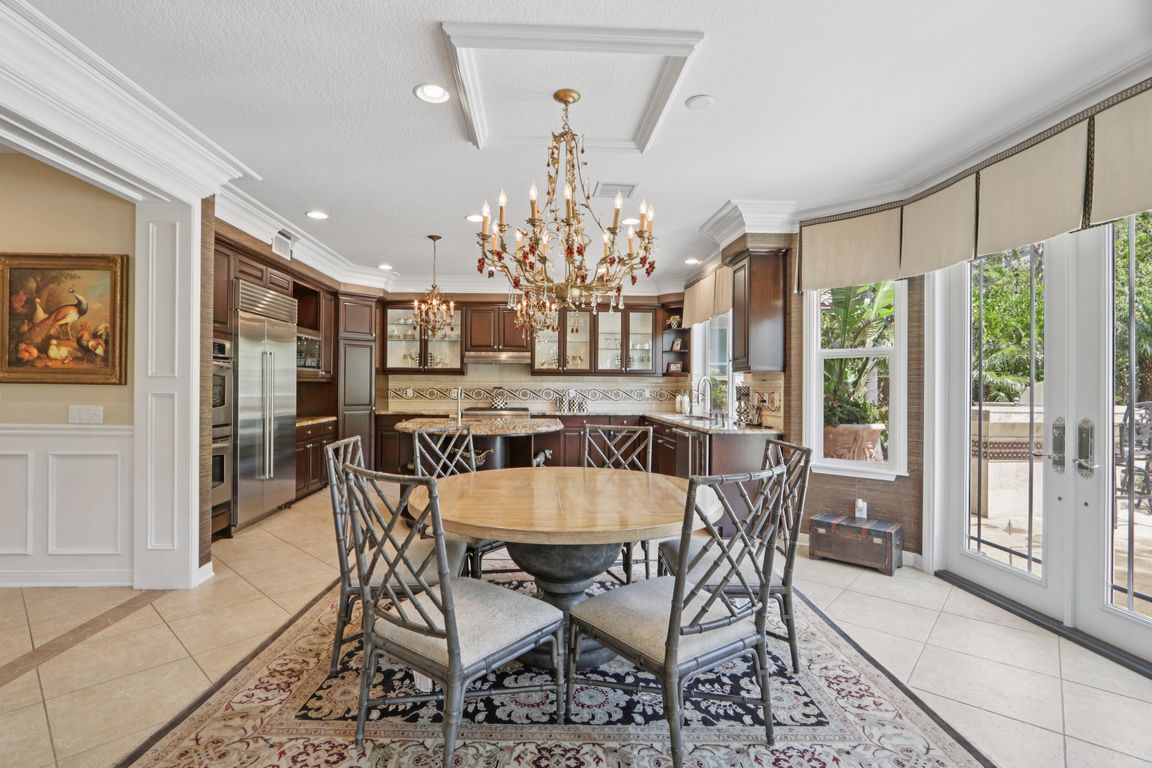
Pending
$2,050,000
5beds
3,905sqft
20407 Via Galileo, Northridge, CA 91326
5beds
3,905sqft
Single family residence
Built in 2002
0.28 Acres
3 Attached garage spaces
$525 price/sqft
$365 monthly HOA fee
What's special
Heated pool and spaGas fireplaceOutdoor fireplaceEntertainer backyardPrivate bathPrivate resort-like oasisSpacious guest suite
A Mediterranean Masterpiece in the Heart of Porter Ranch. Set behind the gates of the prestigious guard gated Renaissance community, this stunning villa blends timeless Mediterranean architecture with modern luxury and sophistication. From the moment you arrive, you're welcomed by a grand foyer framed with sweeping custom iron railings and soaring ...
- 38 days
- on Zillow |
- 2,261 |
- 65 |
Source: CRMLS,MLS#: SR25143561 Originating MLS: California Regional MLS
Originating MLS: California Regional MLS
Travel times
Kitchen
Family Room
Primary Bedroom
Zillow last checked: 8 hours ago
Listing updated: August 06, 2025 at 05:15pm
Listing Provided by:
Gary Keshishyan DRE #01276434 818-606-6069,
Pinnacle Estate Properties,
Mary Harutyunyan DRE #01853112,
Pinnacle Estate Properties
Source: CRMLS,MLS#: SR25143561 Originating MLS: California Regional MLS
Originating MLS: California Regional MLS
Facts & features
Interior
Bedrooms & bathrooms
- Bedrooms: 5
- Bathrooms: 5
- Full bathrooms: 5
- Main level bathrooms: 2
- Main level bedrooms: 1
Rooms
- Room types: Bathroom, Bedroom, Den, Entry/Foyer, Family Room, Foyer, Kitchen, Laundry, Loft, Living Room, Primary Bathroom, Primary Bedroom, Other, Dining Room
Bedroom
- Features: Bedroom on Main Level
Bathroom
- Features: Jack and Jill Bath
Bathroom
- Features: Bathroom Exhaust Fan, Bathtub, Dual Sinks, Low Flow Plumbing Fixtures, Separate Shower
Kitchen
- Features: Granite Counters, Kitchen/Family Room Combo, Pots & Pan Drawers
Heating
- Central, Fireplace(s), Zoned
Cooling
- Central Air, Dual, Zoned
Appliances
- Included: Dishwasher, Disposal, Gas Range, Microwave, Refrigerator, Range Hood, Water To Refrigerator
- Laundry: Inside, Laundry Room
Features
- Breakfast Bar, Built-in Features, Crown Molding, Cathedral Ceiling(s), Separate/Formal Dining Room, Granite Counters, High Ceilings, Pantry, Recessed Lighting, Bedroom on Main Level, Entrance Foyer, Jack and Jill Bath, Loft, Main Level Primary, Primary Suite, Walk-In Closet(s)
- Flooring: Carpet, Stone, Wood
- Doors: French Doors
- Windows: Double Pane Windows, Screens
- Has fireplace: Yes
- Fireplace features: Family Room
- Common walls with other units/homes: No Common Walls
Interior area
- Total interior livable area: 3,905 sqft
Video & virtual tour
Property
Parking
- Total spaces: 5
- Parking features: Direct Access, Garage, On Street
- Attached garage spaces: 3
- Uncovered spaces: 2
Features
- Levels: Two
- Stories: 2
- Entry location: Front Door
- Patio & porch: Patio
- Exterior features: Barbecue, Lighting, Rain Gutters
- Has private pool: Yes
- Pool features: In Ground, Private
- Has spa: Yes
- Spa features: In Ground, Private
- Fencing: Block,Wrought Iron
- Has view: Yes
Lot
- Size: 0.28 Acres
- Features: Back Yard, Front Yard, Sprinkler System, Yard
Details
- Parcel number: 2701056029
- Zoning: LARE9
- Special conditions: Standard
Construction
Type & style
- Home type: SingleFamily
- Architectural style: Mediterranean
- Property subtype: Single Family Residence
Condition
- Updated/Remodeled
- New construction: No
- Year built: 2002
Utilities & green energy
- Sewer: Sewer Tap Paid
- Water: Public
- Utilities for property: Electricity Connected, Natural Gas Connected, Sewer Connected, Water Connected
Community & HOA
Community
- Features: Street Lights, Sidewalks
- Security: Carbon Monoxide Detector(s), Security Gate, Smoke Detector(s)
HOA
- Has HOA: Yes
- Amenities included: Maintenance Grounds, Guard, Security, Tennis Court(s)
- HOA fee: $320 monthly
- HOA name: Renaissance at Porter Ranch
- HOA phone: 818-907-6622
- Second HOA fee: $45 monthly
Location
- Region: Northridge
Financial & listing details
- Price per square foot: $525/sqft
- Tax assessed value: $1,177,038
- Annual tax amount: $14,558
- Date on market: 6/26/2025
- Listing terms: Cash,Cash to New Loan,Conventional
- Road surface type: Paved