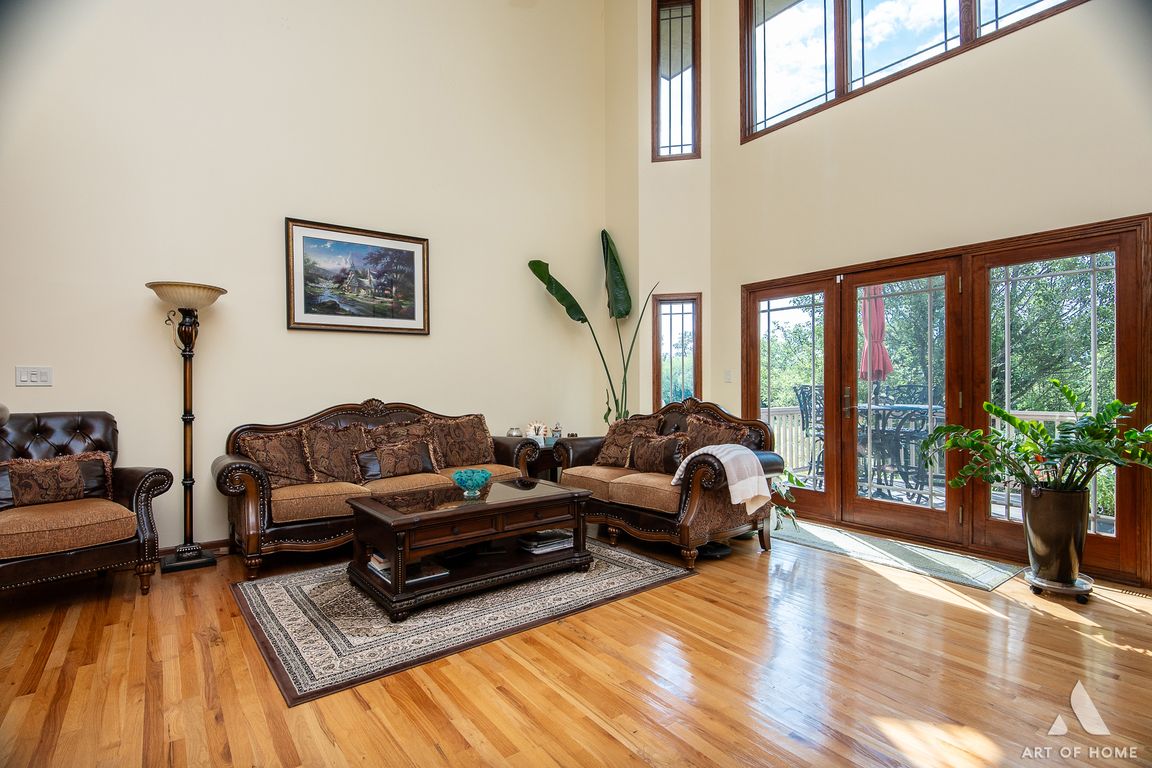
Price changePrice cut: $15K (10/2)
$550,000
3beds
3,498sqft
20408 Fallingwater Cir, Frankfort, IL 60423
3beds
3,498sqft
Townhouse, single family residence
Built in 2006
2,720 sqft
2 Attached garage spaces
$157 price/sqft
$295 monthly HOA fee
What's special
Custom fireplaceScenic pondFloor-to-ceiling windowsBreathtaking viewsSerene viewsSpa-like bathDry bar
Welcome to this luxury townhome in highly sought-after Prairie Creek Townhomes, offering the perfect blend of elegance, comfort, and space. Situated on a prime lot with a scenic pond edged with reeds, this home provides breathtaking views from almost every room and a private, tranquil setting to enjoy outdoors from the ...
- 33 days |
- 1,024 |
- 27 |
Source: MRED as distributed by MLS GRID,MLS#: 12460617
Travel times
Living Room
Kitchen
Dining Room
Zillow last checked: 7 hours ago
Listing updated: October 02, 2025 at 10:54am
Listing courtesy of:
Kinga Korpacz, ABR,BPOR,CRS,E-PRO,GRI,RSPS,SFR,SRS (773)250-7410,
Exit Realty Redefined
Source: MRED as distributed by MLS GRID,MLS#: 12460617
Facts & features
Interior
Bedrooms & bathrooms
- Bedrooms: 3
- Bathrooms: 4
- Full bathrooms: 3
- 1/2 bathrooms: 1
Rooms
- Room types: Foyer, Screened Porch, Storage, Loft
Primary bedroom
- Features: Flooring (Carpet), Window Treatments (Blinds), Bathroom (Full)
- Level: Main
- Area: 336 Square Feet
- Dimensions: 24X14
Bedroom 2
- Features: Flooring (Carpet), Window Treatments (Blinds)
- Level: Second
- Area: 294 Square Feet
- Dimensions: 21X14
Bedroom 3
- Features: Flooring (Carpet), Window Treatments (Blinds)
- Level: Second
- Area: 154 Square Feet
- Dimensions: 14X11
Bar entertainment
- Features: Flooring (Ceramic Tile), Window Treatments (Blinds)
- Level: Basement
- Area: 225 Square Feet
- Dimensions: 15X15
Dining room
- Features: Flooring (Hardwood), Window Treatments (Blinds)
- Level: Main
- Area: 110 Square Feet
- Dimensions: 11X10
Family room
- Features: Flooring (Carpet), Window Treatments (Blinds)
- Level: Basement
- Area: 672 Square Feet
- Dimensions: 32X21
Foyer
- Features: Flooring (Hardwood), Window Treatments (Blinds)
- Level: Main
- Area: 96 Square Feet
- Dimensions: 12X8
Kitchen
- Features: Kitchen (Eating Area-Breakfast Bar, Galley, Pantry-Closet), Flooring (Hardwood), Window Treatments (Blinds)
- Level: Main
- Area: 121 Square Feet
- Dimensions: 11X11
Laundry
- Features: Flooring (Ceramic Tile)
- Level: Main
- Area: 72 Square Feet
- Dimensions: 12X6
Living room
- Features: Flooring (Hardwood)
- Level: Main
- Area: 289 Square Feet
- Dimensions: 17X17
Loft
- Features: Flooring (Carpet)
- Level: Second
- Area: 110 Square Feet
- Dimensions: 11X10
Screened porch
- Features: Flooring (Other)
- Level: Basement
- Area: 196 Square Feet
- Dimensions: 14X14
Storage
- Features: Flooring (Other)
- Level: Basement
- Area: 135 Square Feet
- Dimensions: 15X9
Heating
- Natural Gas, Forced Air
Cooling
- Central Air
Appliances
- Included: Range, Microwave, Dishwasher, Refrigerator, Washer, Dryer, Stainless Steel Appliance(s), Water Softener Owned, Humidifier
- Laundry: Main Level, In Unit, Sink
Features
- Cathedral Ceiling(s), Dry Bar, 1st Floor Bedroom, 1st Floor Full Bath, Storage, Walk-In Closet(s)
- Flooring: Hardwood
- Windows: Screens
- Basement: Finished,Exterior Entry,Full,Walk-Out Access
- Number of fireplaces: 1
- Fireplace features: Gas Log, Family Room
Interior area
- Total structure area: 3,498
- Total interior livable area: 3,498 sqft
Video & virtual tour
Property
Parking
- Total spaces: 2.5
- Parking features: Asphalt, Garage Door Opener, On Site, Garage Owned, Attached, Garage
- Attached garage spaces: 2.5
- Has uncovered spaces: Yes
Accessibility
- Accessibility features: No Disability Access
Features
- Patio & porch: Deck, Patio, Screened
- Has view: Yes
- View description: Water, Back of Property
- Water view: Water,Back of Property
- Waterfront features: Pond
Lot
- Size: 2,720 Square Feet
- Dimensions: 34X80
- Features: Common Grounds, Cul-De-Sac, Wooded, Rear of Lot
Details
- Parcel number: 1909143050410000
- Special conditions: None
- Other equipment: Water-Softener Owned, Ceiling Fan(s), Sump Pump
Construction
Type & style
- Home type: Townhouse
- Property subtype: Townhouse, Single Family Residence
Materials
- Brick
- Foundation: Concrete Perimeter
- Roof: Asphalt
Condition
- New construction: No
- Year built: 2006
Utilities & green energy
- Electric: Circuit Breakers
- Sewer: Storm Sewer
- Water: Public
Community & HOA
Community
- Subdivision: Prairie Creek Townhomes
HOA
- Has HOA: Yes
- Services included: Insurance, Exterior Maintenance, Lawn Care, Scavenger
- HOA fee: $295 monthly
Location
- Region: Frankfort
Financial & listing details
- Price per square foot: $157/sqft
- Tax assessed value: $428,622
- Annual tax amount: $12,573
- Date on market: 9/2/2025
- Ownership: Fee Simple w/ HO Assn.