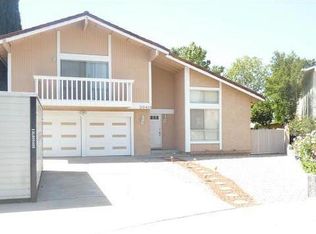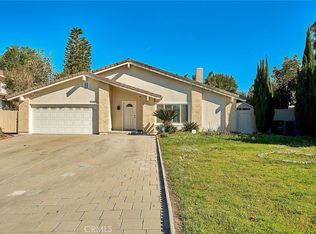Don't miss this fabulous 4 bedroom 2 bath Chatsworth home on a quiet cul-de-sac street far from the bustling crowds. Upon entering this 2,142 square foot home you will be struck by the open floor plan. A tiled foyer steps down to a living room highlighted by a wood burning fireplace and vaulted ceilings. Step through the sliding glass doors out on to a secluded private patio set amongst flagstones in the generous side yard. The completely updated kitchen features a trey ceiling, stainless appliances and Silestone counters. With recessed lighting, a center island and adjacent family room with wine cabinet, the stage is set for easy entertaining. Beautiful Amtico flooring in the kitchen creates a warm feeling as it flows nicely into the family room as well as the formal dine. Step into the backyard and enjoy the large covered patio or engage in an intimate conversation under the romantic gazebo as you gaze upon the lush vegetation Croquet anyone? There's plenty of room for a game on the grassy area of this home situated on a 9,344 square foot lot. Back inside the master suite with private bath has plenty of closet space as well as sliding glass doors out to the backyard. Three more bedrooms and an updated bathroom round out this must see home.
This property is off market, which means it's not currently listed for sale or rent on Zillow. This may be different from what's available on other websites or public sources.

