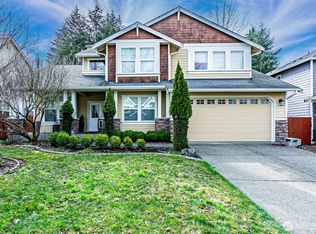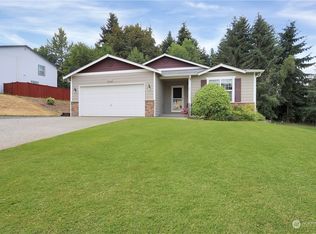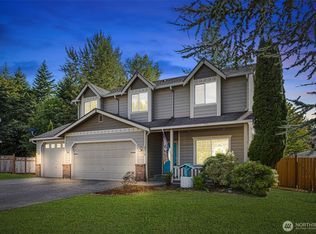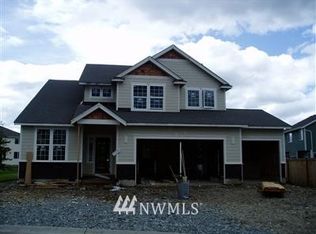Sold
Listed by:
Kimber Lee,
John L. Scott R.E. Lake Tapps,
Bryce Lee,
John L. Scott R.E. Lake Tapps
Bought with: Every Door Real Estate
$635,000
20409 197th Avenue E, Orting, WA 98360
4beds
2,792sqft
Single Family Residence
Built in 2005
9,500.44 Square Feet Lot
$634,700 Zestimate®
$227/sqft
$3,381 Estimated rent
Home value
$634,700
$597,000 - $673,000
$3,381/mo
Zestimate® history
Loading...
Owner options
Explore your selling options
What's special
Tucked away in The Buttes, this greenbelt home offers the perfect blend of privacy & style. Lg covered front porch opens to a vaulted entry. NEW CARPETS & Bamboo floors lead from formal living & dining rm to open-concept living space w/gas FP for cozy gatherings. Gourmet kitchen w/granite counters, Lg island w/breakfast bar, SS appliances, Lg Walk-in pantry & built-in desk. Retreat to the Primary Suite w/spa-inspired 5-pc bath & WIC. 4-Lg Bdrms + Bonus/5th Bdrm & Utility rm complete the spacious 2nd floor. French doors open to serene, tree-lined backyard: the park-like setting is the perfect backdrop to expansive patio w/BBQ gas stub & raised garden. 4-car garage w/gabled ceiling, built-ins & gym/shop space & access to Lg side yard
Zillow last checked: 8 hours ago
Listing updated: November 14, 2025 at 04:01am
Listed by:
Kimber Lee,
John L. Scott R.E. Lake Tapps,
Bryce Lee,
John L. Scott R.E. Lake Tapps
Bought with:
Ryan Hughes, 20110508
Every Door Real Estate
Source: NWMLS,MLS#: 2358517
Facts & features
Interior
Bedrooms & bathrooms
- Bedrooms: 4
- Bathrooms: 3
- Full bathrooms: 2
- 1/2 bathrooms: 1
- Main level bathrooms: 1
Other
- Level: Main
Dining room
- Level: Main
Entry hall
- Level: Main
Family room
- Level: Main
Kitchen with eating space
- Level: Main
Living room
- Level: Main
Heating
- Fireplace, 90%+ High Efficiency, Forced Air, Electric, Natural Gas
Cooling
- 90%+ High Efficiency, Forced Air
Appliances
- Included: Dishwasher(s), Dryer(s), Microwave(s), Refrigerator(s), See Remarks, Stove(s)/Range(s), Washer(s), Water Heater: 50 Gallon / Gas, Water Heater Location: Garage
Features
- Bath Off Primary, Ceiling Fan(s), Dining Room, High Tech Cabling, Walk-In Pantry
- Flooring: Bamboo/Cork, Ceramic Tile, Vinyl, Carpet
- Doors: French Doors
- Windows: Double Pane/Storm Window
- Basement: None
- Number of fireplaces: 1
- Fireplace features: Gas, Main Level: 1, Fireplace
Interior area
- Total structure area: 2,792
- Total interior livable area: 2,792 sqft
Property
Parking
- Total spaces: 4
- Parking features: Driveway, Attached Garage, Off Street
- Attached garage spaces: 4
Features
- Levels: Two
- Stories: 2
- Entry location: Main
- Patio & porch: Bath Off Primary, Ceiling Fan(s), Double Pane/Storm Window, Dining Room, Fireplace, French Doors, High Tech Cabling, Security System, Vaulted Ceiling(s), Walk-In Closet(s), Walk-In Pantry, Water Heater
- Has view: Yes
- View description: Mountain(s), Partial, See Remarks, Territorial
Lot
- Size: 9,500 sqft
- Dimensions: 95*100*95*100
- Features: Cul-De-Sac, Dead End Street, Paved, Sidewalk, Cable TV, Electric Car Charging, Gas Available, Gated Entry, High Speed Internet, Patio
- Topography: Level
- Residential vegetation: Garden Space, Wooded
Details
- Parcel number: 7001690950
- Special conditions: Standard
Construction
Type & style
- Home type: SingleFamily
- Architectural style: Craftsman
- Property subtype: Single Family Residence
Materials
- Brick, Cement Planked, Cement Plank
- Foundation: Poured Concrete
- Roof: Composition
Condition
- Very Good
- Year built: 2005
- Major remodel year: 2005
Utilities & green energy
- Electric: Company: PSE
- Sewer: Septic Tank, Company: Septic
- Water: Public, Company: Orting Valley
- Utilities for property: Xfinity, Xfinity
Community & neighborhood
Security
- Security features: Security Service, Security System
Community
- Community features: Athletic Court, CCRs, Gated, Park, Playground, Trail(s)
Location
- Region: Orting
- Subdivision: The Buttes
HOA & financial
HOA
- HOA fee: $65 monthly
- Services included: Common Area Maintenance, Road Maintenance, Security, See Remarks
- Association phone: 800-537-9619
Other
Other facts
- Listing terms: Cash Out,Conventional,FHA,See Remarks,USDA Loan,VA Loan
- Cumulative days on market: 153 days
Price history
| Date | Event | Price |
|---|---|---|
| 10/14/2025 | Sold | $635,000$227/sqft |
Source: | ||
| 9/23/2025 | Pending sale | $635,000$227/sqft |
Source: | ||
| 9/5/2025 | Price change | $635,000-2%$227/sqft |
Source: | ||
| 8/9/2025 | Price change | $648,000-1.7%$232/sqft |
Source: | ||
| 7/8/2025 | Price change | $659,000-2.4%$236/sqft |
Source: | ||
Public tax history
| Year | Property taxes | Tax assessment |
|---|---|---|
| 2024 | $5,853 +7.2% | $624,500 +7.6% |
| 2023 | $5,461 -0.2% | $580,200 -3.5% |
| 2022 | $5,473 +5% | $601,100 +19.6% |
Find assessor info on the county website
Neighborhood: 98360
Nearby schools
GreatSchools rating
- 5/10Orting Elementary SchoolGrades: PK-3Distance: 2.8 mi
- 5/10Orting Middle SchoolGrades: 6-8Distance: 3.1 mi
- 6/10Orting High SchoolGrades: 9-12Distance: 2.2 mi
Schools provided by the listing agent
- Elementary: Orting Primary Sch
- Middle: Orting Mid
- High: Orting High
Source: NWMLS. This data may not be complete. We recommend contacting the local school district to confirm school assignments for this home.

Get pre-qualified for a loan
At Zillow Home Loans, we can pre-qualify you in as little as 5 minutes with no impact to your credit score.An equal housing lender. NMLS #10287.
Sell for more on Zillow
Get a free Zillow Showcase℠ listing and you could sell for .
$634,700
2% more+ $12,694
With Zillow Showcase(estimated)
$647,394


