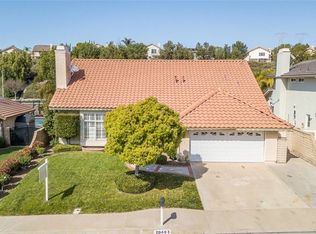Welcome to this gorgeous turnkey home with great curb appeal. As you walk thru the front door you are invited into a bright and airy unbelievable, tastefully remodeled home. Enjoy high ceilings with plenty of sunlight for a light and bright feel. Unbelievable remodeled kitchen with all new stainless-steel kitchen appliances (under warranty) , Family room cabinets newly refinished. The open kitchen is an inviting design with custom Kitchen cabinets with Oak and cherry finish and glaze , stainless steel appliances and Granite counter tops, travertine back splashes with pewter inlay Windows look out onto huge pool & spa that makes you feel as if you're at the beach. This home features a formal living room and formal dining room. Downstairs powder room and laundry room that leads to the 2 car side by side garage with tons of built in cabinets and laundry area. All bedrooms upstairs, Newer roof, new attic vents, new facia and drip guards. New 200 amp electrical service with garage sub-panel. New exterior paint (Including stucco) and new interior paint, including all downstairs moldings and window trim. All windows "low E" double glaze including slider. All windows have custom finished casings. Wood Shutters on upstairs windows. Custom stone fireplace with travertine hearth. All new carpeting. Stair tread lighting, All LED permanent fixtures (except garage) All new custom barbecue / bar-poolside. Granite counter tops,six steel bar stools included."Bull" stainless 32" built in BBQ.
This property is off market, which means it's not currently listed for sale or rent on Zillow. This may be different from what's available on other websites or public sources.
