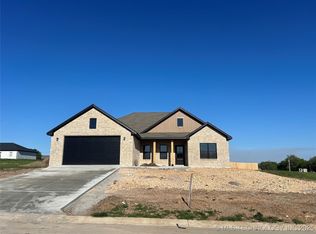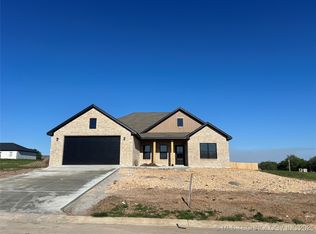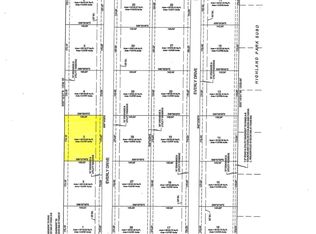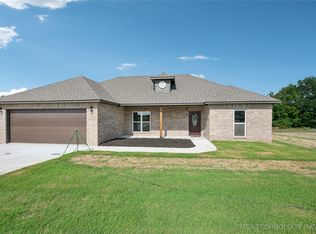Sold for $279,900 on 12/20/24
$279,900
2041 Everly Dr, Tahlequah, OK 74464
3beds
1,500sqft
Single Family Residence
Built in 2024
0.58 Acres Lot
$278,600 Zestimate®
$187/sqft
$1,923 Estimated rent
Home value
$278,600
Estimated sales range
Not available
$1,923/mo
Zestimate® history
Loading...
Owner options
Explore your selling options
What's special
Step into this stunning contemporary gem in the heart of Tahlequah, where modern design meets comfortable living. This 3-bedroom, 2-bathroom home features an open floor plan, accentuated by 10-foot ceilings in the living room and 9 ft ceilings in the kitchen, creating an expansive, airy atmosphere perfect for entertaining or relaxing. The kitchen is a dream, with gleaming granite countertops, stain grade cabinets, and great finishes that make meal preparation a pleasure. The spacious master suite offers a tranquil retreat with a large walk-in closet and a beautiful tile shower, providing both elegance and functionality. The attention to detail extends throughout the home, with thoughtful touches like a large laundry room, ideal for managing household chores with ease. Outside, enjoy the serene surroundings from both the front and back porches, perfect for morning coffee or evening relaxation. With a 2-car garage and plenty of additional storage, this home combines contemporary style with practical living, making it the ideal choice for anyone looking to enjoy the best of Tahlequah.
Zillow last checked: 8 hours ago
Listing updated: December 22, 2024 at 06:18am
Listed by:
Angela Tinsley 918-457-6601,
Property Solutions Real Estate
Bought with:
Jennifer G. Wright, 159124
C21/Wright Real Estate
Source: MLS Technology, Inc.,MLS#: 2429657 Originating MLS: MLS Technology
Originating MLS: MLS Technology
Facts & features
Interior
Bedrooms & bathrooms
- Bedrooms: 3
- Bathrooms: 2
- Full bathrooms: 2
Primary bedroom
- Description: Master Bedroom,Dress,Private Bath,Walk-in Closet
- Level: First
Bedroom
- Description: Bedroom,Walk-in Closet
- Level: First
Bedroom
- Description: Bedroom,Walk-in Closet
- Level: First
Primary bathroom
- Description: Master Bath,Double Sink,Full Bath,Shower Only
- Level: First
Bathroom
- Description: Hall Bath,Full Bath
- Level: First
Kitchen
- Description: Kitchen,Country,Island
- Level: First
Utility room
- Description: Utility Room,Inside
- Level: First
Heating
- Central, Electric
Cooling
- Central Air
Appliances
- Included: Dishwasher, Microwave, Oven, Range, Electric Oven, Electric Range, Electric Water Heater
- Laundry: Electric Dryer Hookup
Features
- Granite Counters, High Ceilings, Ceiling Fan(s), Programmable Thermostat
- Flooring: Vinyl
- Windows: Vinyl, Insulated Windows
- Basement: None
- Has fireplace: No
Interior area
- Total structure area: 1,500
- Total interior livable area: 1,500 sqft
Property
Parking
- Total spaces: 2
- Parking features: Attached, Garage
- Attached garage spaces: 2
Features
- Levels: One
- Stories: 1
- Patio & porch: Covered, Porch
- Exterior features: Concrete Driveway
- Pool features: None
- Fencing: None
Lot
- Size: 0.58 Acres
- Features: Other
Details
- Additional structures: None
- Parcel number: 402900000026000000
Construction
Type & style
- Home type: SingleFamily
- Architectural style: Contemporary
- Property subtype: Single Family Residence
Materials
- Brick, Wood Frame
- Foundation: Slab
- Roof: Asphalt,Fiberglass
Condition
- Year built: 2024
Utilities & green energy
- Sewer: Aerobic Septic
- Water: Rural
- Utilities for property: Electricity Available
Green energy
- Energy efficient items: Windows
Community & neighborhood
Security
- Security features: No Safety Shelter, Smoke Detector(s)
Community
- Community features: Sidewalks
Location
- Region: Tahlequah
- Subdivision: Grandview Ridge Subdivision
Other
Other facts
- Listing terms: Conventional,FHA 203(k),FHA,VA Loan
Price history
| Date | Event | Price |
|---|---|---|
| 12/20/2024 | Sold | $279,900$187/sqft |
Source: | ||
| 10/2/2024 | Pending sale | $279,900$187/sqft |
Source: | ||
| 8/20/2024 | Listed for sale | $279,9000%$187/sqft |
Source: | ||
| 8/19/2024 | Listing removed | -- |
Source: Owner | ||
| 8/11/2024 | Listed for sale | $280,000+775%$187/sqft |
Source: Owner | ||
Public tax history
| Year | Property taxes | Tax assessment |
|---|---|---|
| 2024 | $183 +1013.8% | $2,200 +1022.4% |
| 2023 | $16 +17.9% | $196 |
| 2022 | $14 | $196 |
Find assessor info on the county website
Neighborhood: 74464
Nearby schools
GreatSchools rating
- 7/10Grand View Public SchoolGrades: PK-8Distance: 0.8 mi
Schools provided by the listing agent
- Elementary: Tahlequah
- High: Tahlequah
- District: Tahlequah - Sch Dist (C1)
Source: MLS Technology, Inc.. This data may not be complete. We recommend contacting the local school district to confirm school assignments for this home.

Get pre-qualified for a loan
At Zillow Home Loans, we can pre-qualify you in as little as 5 minutes with no impact to your credit score.An equal housing lender. NMLS #10287.



