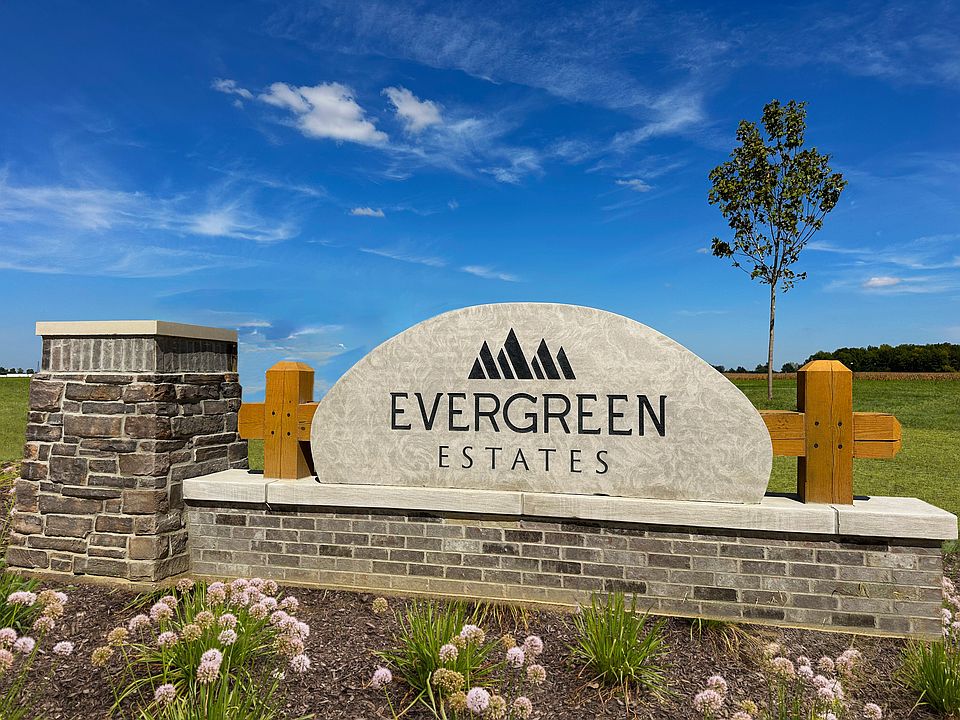Welcome to the Rosewood, a beautifully designed 2-bedroom, 2-bath paired villa offering 1,609 square feet of smart, low-maintenance living. Thoughtfully crafted by Olthof Homes, this home features a flexible open layout perfect for both daily comfort and entertaining. Step inside to discover 9 foot ceilings, covered patio, kitchen Backsplash, Flex space with French doors, Stainless Steel Kitchen appliances included, low maintenance including irrigation, snow removal and lawn Maintence.
Active
$273,000
2041 Frost Line Ln, Greenfield, IN 46140
2beds
1,609sqft
Residential, Condominium
Built in 2025
-- sqft lot
$-- Zestimate®
$170/sqft
$171/mo HOA
- 135 days |
- 85 |
- 6 |
Zillow last checked: 8 hours ago
Listing updated: October 31, 2025 at 05:45am
Listing Provided by:
Corey Dawkins 317-640-0778,
Keller Williams Indy Metro NE,
Brandi Dawkins
Source: MIBOR as distributed by MLS GRID,MLS#: 22048485
Travel times
Schedule tour
Select your preferred tour type — either in-person or real-time video tour — then discuss available options with the builder representative you're connected with.
Facts & features
Interior
Bedrooms & bathrooms
- Bedrooms: 2
- Bathrooms: 2
- Full bathrooms: 2
- Main level bathrooms: 2
- Main level bedrooms: 2
Primary bedroom
- Level: Main
- Area: 195 Square Feet
- Dimensions: 15x13
Bedroom 2
- Level: Main
- Area: 110 Square Feet
- Dimensions: 10X11
Bonus room
- Level: Main
- Area: 132 Square Feet
- Dimensions: 11X12
Dining room
- Level: Main
- Area: 80 Square Feet
- Dimensions: 10X8
Kitchen
- Level: Main
- Area: 117 Square Feet
- Dimensions: 9X13
Heating
- Natural Gas
Cooling
- Central Air
Appliances
- Included: Dishwasher, MicroHood, Gas Oven, Refrigerator
Features
- Eat-in Kitchen
- Has basement: No
- Common walls with other units/homes: 1 Common Wall
Interior area
- Total structure area: 1,609
- Total interior livable area: 1,609 sqft
Property
Parking
- Total spaces: 2
- Parking features: Attached
- Attached garage spaces: 2
Features
- Levels: One
- Stories: 1
- Entry location: Ground Level
Lot
- Size: 7,840.8 Square Feet
Details
- Parcel number: 300722300027006009
- Horse amenities: None
Construction
Type & style
- Home type: Condo
- Architectural style: Ranch
- Property subtype: Residential, Condominium
- Attached to another structure: Yes
Materials
- Vinyl Siding
- Foundation: Concrete Perimeter
Condition
- New Construction
- New construction: Yes
- Year built: 2025
Details
- Builder name: Olthof
Utilities & green energy
- Water: Public
Community & HOA
Community
- Subdivision: Evergreen Estates
HOA
- Has HOA: Yes
- HOA fee: $171 monthly
Location
- Region: Greenfield
Financial & listing details
- Price per square foot: $170/sqft
- Date on market: 7/7/2025
- Cumulative days on market: 138 days
About the community
Welcome to Evergreen Estates, a vibrant new home community with a focus on lifestyle amenities, nestled in the heart of Greenfield, Indiana, where the serenity of nature meets modern convenience with low Maintenance living at its finest - snow removal, lawncare, irrigation system and landscaping are covered.
Enjoy a single-level paired villa, with an open-concept layout in one of our three thoughtfully designed floorplans, built for ideal livability. These plans feature an engineered soundproof set of walls to offer a peace of mind to our homeowners. Showcasing 9' ceilings, 2-3 bedrooms, and 2 full bathrooms, with some plans including a flex room, or a sunroom. Step outside to your private patio, or covered patio to enjoy the tranquility of the community. Top off these ideal plans with community amenities such as a pavilion, playground, ponds with fountains, and community nature trails, and add in Olthof Homes 10-year structural warranty, 4-Year Workmanship Warranty on the Roof, Low E Windows, and an industry Best Customer Care Program, making us your trusted builder with exceptional customer experience. Come Enjoy life at Evergreen Estates!

2007 Foothill Drive, Greenfield, IN 46140
Source: Olthof Homes
