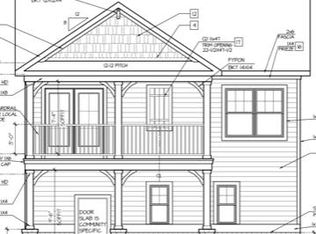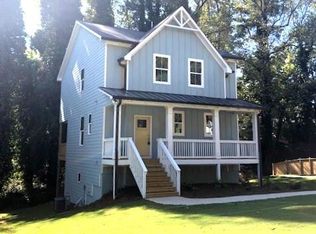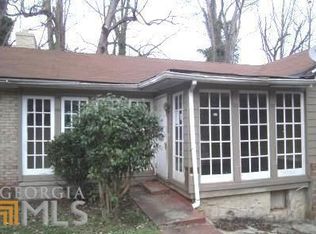Closed
$564,001
2041 Garden Cir, Decatur, GA 30032
4beds
2,476sqft
Single Family Residence
Built in 2019
8,712 Square Feet Lot
$546,500 Zestimate®
$228/sqft
$3,436 Estimated rent
Home value
$546,500
$519,000 - $574,000
$3,436/mo
Zestimate® history
Loading...
Owner options
Explore your selling options
What's special
Here's your ticket into the popular, East Lake-Kirkwood-Edgewood-Decatur-East Atlanta Village neighborhoods. This 4 year old stunning home offers the sought after open concept floor plan accented with upgraded lighting and finishes, full of natural light. The large living room is a great space to entertain, enjoy sitting in front of the fireplace, or just chill. The dining area opens up to the kitchen which is equipped with high end stainless steel appliances, a large island, white cabinetry, and granite countertops, making it both functional and pleasing. There are hardwoods throughout the main level and up the stairs. There's a full bath and a large space that can be a bedroom, recreation room, office, or in-law suite. Upstairs, features a generous Primary bedroom suite with vaulted ceiling and sitting area, as well as two additional bedrooms and baths. A special feature is the large deck open to the huge fenced in backyard. Additionally, there's an outdoor patio that provides even more space for recreation, relaxation, or dining. The large, level, and grassy backyard is fully fenced and perfect for a fire pit, and gardens
Zillow last checked: 8 hours ago
Listing updated: April 03, 2024 at 07:50am
Listed by:
Gary Silverman 770-617-5658,
BHHS Georgia Properties
Bought with:
Andrea Trenev, 384436
HomeSmart
Source: GAMLS,MLS#: 10239578
Facts & features
Interior
Bedrooms & bathrooms
- Bedrooms: 4
- Bathrooms: 4
- Full bathrooms: 3
- 1/2 bathrooms: 1
Kitchen
- Features: Kitchen Island, Walk-in Pantry
Heating
- Natural Gas, Forced Air
Cooling
- Ceiling Fan(s), Central Air, Zoned
Appliances
- Included: Gas Water Heater, Dishwasher, Disposal, Microwave
- Laundry: In Hall, Upper Level
Features
- Tray Ceiling(s), High Ceilings, Walk-In Closet(s), Roommate Plan, Split Bedroom Plan
- Flooring: Hardwood, Tile, Carpet
- Windows: Double Pane Windows
- Basement: Bath Finished,Daylight,Interior Entry,Exterior Entry,Finished
- Number of fireplaces: 1
- Fireplace features: Family Room, Factory Built
- Common walls with other units/homes: No Common Walls
Interior area
- Total structure area: 2,476
- Total interior livable area: 2,476 sqft
- Finished area above ground: 2,476
- Finished area below ground: 0
Property
Parking
- Parking features: Attached, Basement, Garage, Parking Pad
- Has attached garage: Yes
- Has uncovered spaces: Yes
Features
- Levels: Three Or More
- Stories: 3
- Patio & porch: Deck
- Body of water: None
Lot
- Size: 8,712 sqft
- Features: Private, Sloped
Details
- Parcel number: 15 149 04 178
Construction
Type & style
- Home type: SingleFamily
- Architectural style: Other
- Property subtype: Single Family Residence
Materials
- Concrete
- Foundation: Slab
- Roof: Other
Condition
- Resale
- New construction: No
- Year built: 2019
Utilities & green energy
- Electric: 220 Volts
- Sewer: Public Sewer
- Water: Public
- Utilities for property: Cable Available, Electricity Available, Natural Gas Available, Phone Available, Sewer Available, Water Available
Green energy
- Energy efficient items: Insulation
Community & neighborhood
Security
- Security features: Smoke Detector(s)
Community
- Community features: None
Location
- Region: Decatur
- Subdivision: None
HOA & financial
HOA
- Has HOA: No
- Services included: None
Other
Other facts
- Listing agreement: Exclusive Right To Sell
Price history
| Date | Event | Price |
|---|---|---|
| 4/2/2024 | Sold | $564,001$228/sqft |
Source: | ||
| 3/6/2024 | Pending sale | $564,001$228/sqft |
Source: | ||
| 2/26/2024 | Contingent | $564,001$228/sqft |
Source: | ||
| 2/6/2024 | Listed for sale | $564,001$228/sqft |
Source: | ||
| 2/2/2024 | Pending sale | $564,001$228/sqft |
Source: | ||
Public tax history
| Year | Property taxes | Tax assessment |
|---|---|---|
| 2025 | $6,883 +13.3% | $219,760 +4.1% |
| 2024 | $6,074 +50.6% | $211,040 +42.6% |
| 2023 | $4,033 -13.6% | $147,960 |
Find assessor info on the county website
Neighborhood: Candler-Mcafee
Nearby schools
GreatSchools rating
- 4/10Ronald E McNair Discover Learning Academy Elementary SchoolGrades: PK-5Distance: 0.2 mi
- 5/10McNair Middle SchoolGrades: 6-8Distance: 0.9 mi
- 3/10Mcnair High SchoolGrades: 9-12Distance: 2 mi
Schools provided by the listing agent
- Elementary: Ronald E McNair
- Middle: Mcnair
- High: Mcnair
Source: GAMLS. This data may not be complete. We recommend contacting the local school district to confirm school assignments for this home.
Get a cash offer in 3 minutes
Find out how much your home could sell for in as little as 3 minutes with a no-obligation cash offer.
Estimated market value$546,500
Get a cash offer in 3 minutes
Find out how much your home could sell for in as little as 3 minutes with a no-obligation cash offer.
Estimated market value
$546,500


