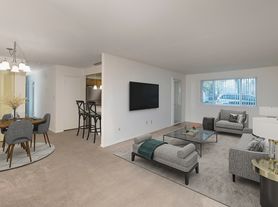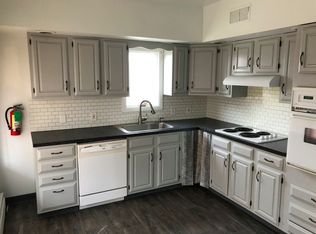COMPLETELY RENOVATED THREE BEDROOM/1.5 BATH TOWNHOME IN PARKLAND SCHOOLS! All new flooring, lighting and paint throughout. Updated kitchen with shaker cabinets and granite countertops. Washer/dryer hookup in basement. Fenced in yard with storage shed for some great outdoor space. Property is conveniently located near shopping, restaurants and major highways. No pets please.
House for rent
$2,150/mo
2041 Grove St, Allentown, PA 18104
3beds
--sqft
Price may not include required fees and charges.
Single family residence
Available now
No pets
Washer dryer hookup laundry
What's special
Fenced in yardShaker cabinetsAll new flooringGreat outdoor spaceGranite countertopsUpdated kitchenThree bedroom
- 25 days |
- -- |
- -- |
Zillow last checked: 9 hours ago
Listing updated: December 16, 2025 at 10:03am
Travel times
Facts & features
Interior
Bedrooms & bathrooms
- Bedrooms: 3
- Bathrooms: 2
- Full bathrooms: 1
- 1/2 bathrooms: 1
Appliances
- Laundry: Washer Dryer Hookup
Property
Parking
- Details: Contact manager
Features
- Exterior features: Washer Dryer Hookup
Details
- Parcel number: 5497052218191
Construction
Type & style
- Home type: SingleFamily
- Property subtype: Single Family Residence
Community & HOA
Location
- Region: Allentown
Financial & listing details
- Lease term: Contact For Details
Price history
| Date | Event | Price |
|---|---|---|
| 11/26/2025 | Listed for rent | $2,150+17.8% |
Source: Zillow Rentals | ||
| 9/5/2025 | Sold | $239,000-9.8% |
Source: | ||
| 8/7/2025 | Pending sale | $265,000 |
Source: | ||
| 7/29/2025 | Price change | $265,000-5.4% |
Source: | ||
| 7/14/2025 | Listed for sale | $280,000+24354.1% |
Source: | ||
Neighborhood: 18104
Nearby schools
GreatSchools rating
- 8/10Kratzer SchoolGrades: K-5Distance: 0.4 mi
- 5/10Orefield Middle SchoolGrades: 6-8Distance: 3.8 mi
- 7/10Parkland Senior High SchoolGrades: 9-12Distance: 2.4 mi

