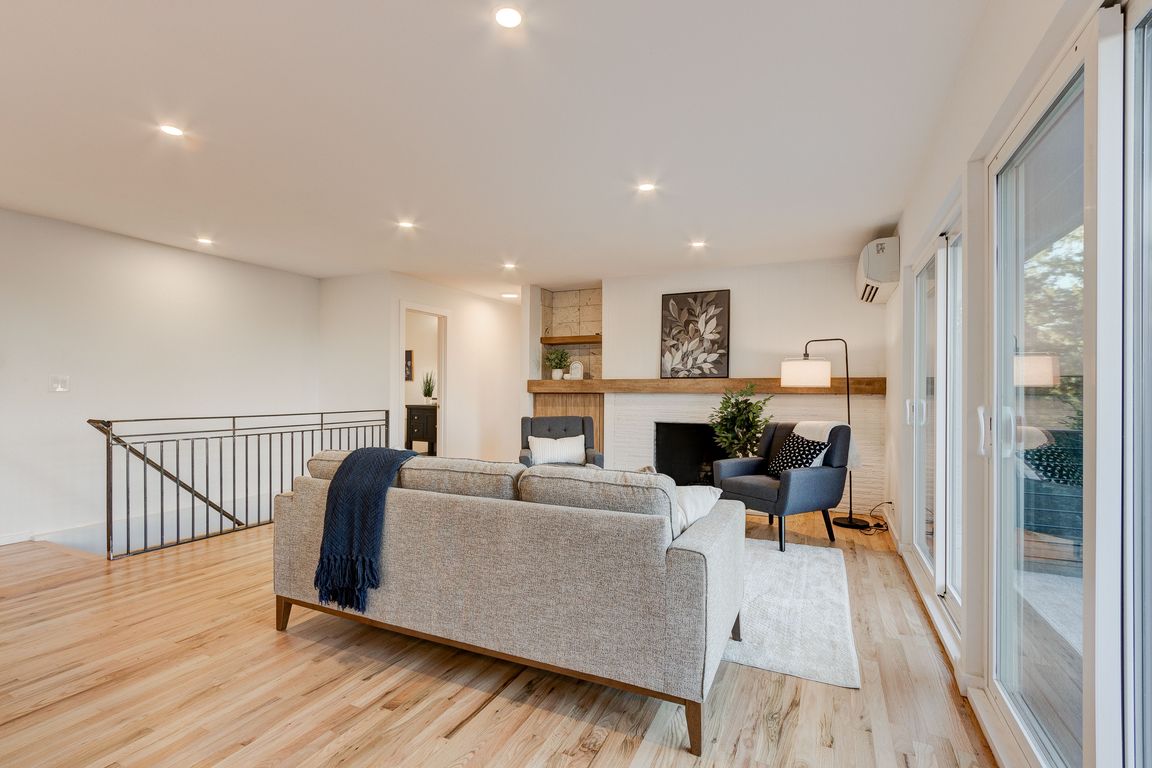
Active
$849,900
3beds
2,424sqft
2041 Marylhurst Dr, West Linn, OR 97068
3beds
2,424sqft
Residential, single family residence
Built in 1950
2 Attached garage spaces
$351 price/sqft
What's special
Custom islandSweeping viewsOpen-concept floor planPrimary suiteLarge family roomFlooded with natural lightSpacious decks
Beautifully remodeled Mid-Century Modern home in the highly sought-after Marylhurst Heights neighborhood. Every corner of this home has been thoughtfully updated to blend timeless design with contemporary luxury.The main level features an open-concept floor plan flooded with natural light, showcasing breathtaking views of Mt. Hood. The chef’s kitchen is a dream, ...
- 8 days |
- 2,064 |
- 124 |
Source: RMLS (OR),MLS#: 590382493
Travel times
Living Room
Kitchen
Primary Bedroom
Zillow last checked: 8 hours ago
Listing updated: November 05, 2025 at 06:04am
Listed by:
Steve Roesch 503-318-6351,
NextHome Realty Connection
Source: RMLS (OR),MLS#: 590382493
Facts & features
Interior
Bedrooms & bathrooms
- Bedrooms: 3
- Bathrooms: 3
- Full bathrooms: 3
- Main level bathrooms: 2
Rooms
- Room types: Den, Laundry, Bedroom 2, Bedroom 3, Dining Room, Family Room, Kitchen, Living Room, Primary Bedroom
Primary bedroom
- Features: Bathroom, Builtin Features, Double Sinks, Suite, Tile Floor, Walkin Shower, Wood Floors
- Level: Main
- Area: 154
- Dimensions: 14 x 11
Bedroom 2
- Features: Builtin Features, Sliding Doors, Walkin Closet, Wallto Wall Carpet
- Level: Lower
- Area: 182
- Dimensions: 14 x 13
Bedroom 3
- Features: Wallto Wall Carpet
- Level: Lower
- Area: 165
- Dimensions: 15 x 11
Dining room
- Features: Builtin Features
- Level: Main
- Area: 81
- Dimensions: 9 x 9
Family room
- Features: Deck, Fireplace, Sliding Doors
- Level: Lower
- Area: 240
- Dimensions: 16 x 15
Kitchen
- Features: Builtin Refrigerator, Dishwasher, Disposal, Gas Appliances, Island, Pantry, Free Standing Range, Quartz
- Level: Main
- Area: 126
- Width: 9
Living room
- Features: Deck, Fireplace, Great Room, Sliding Doors, Wood Floors
- Level: Main
- Area: 304
- Dimensions: 19 x 16
Heating
- Mini Split, Fireplace(s)
Cooling
- Other
Appliances
- Included: Built-In Refrigerator, Dishwasher, Free-Standing Gas Range, Gas Appliances, Range Hood, Disposal, Free-Standing Range
- Laundry: Laundry Room
Features
- Quartz, Built-in Features, Walk-In Closet(s), Kitchen Island, Pantry, Great Room, Bathroom, Double Vanity, Suite, Walkin Shower
- Flooring: Hardwood, Tile, Wall to Wall Carpet, Wood
- Doors: Sliding Doors
- Windows: Double Pane Windows
- Basement: Daylight
- Number of fireplaces: 2
- Fireplace features: Wood Burning
Interior area
- Total structure area: 2,424
- Total interior livable area: 2,424 sqft
Property
Parking
- Total spaces: 2
- Parking features: Driveway, RV Boat Storage, Garage Door Opener, Attached
- Attached garage spaces: 2
- Has uncovered spaces: Yes
Accessibility
- Accessibility features: Garage On Main, Main Floor Bedroom Bath, Natural Lighting, Accessibility
Features
- Stories: 2
- Patio & porch: Covered Deck, Deck, Patio, Porch
- Exterior features: Yard
- Fencing: Fenced
- Has view: Yes
- View description: Mountain(s), Trees/Woods
Lot
- Features: SqFt 20000 to Acres1
Details
- Additional structures: RVBoatStorage
- Parcel number: 00303816
Construction
Type & style
- Home type: SingleFamily
- Architectural style: Daylight Ranch,Mid Century Modern
- Property subtype: Residential, Single Family Residence
Materials
- Cedar
- Roof: Composition
Condition
- Updated/Remodeled
- New construction: No
- Year built: 1950
Utilities & green energy
- Gas: Gas
- Sewer: Public Sewer
- Water: Public
Community & HOA
HOA
- Has HOA: No
Location
- Region: West Linn
Financial & listing details
- Price per square foot: $351/sqft
- Tax assessed value: $771,339
- Annual tax amount: $7,988
- Date on market: 11/5/2025
- Listing terms: Cash,Conventional,FHA,VA Loan