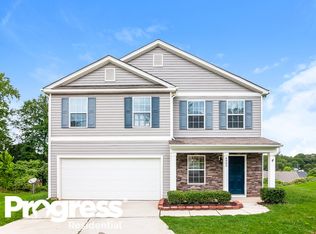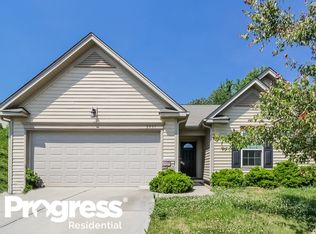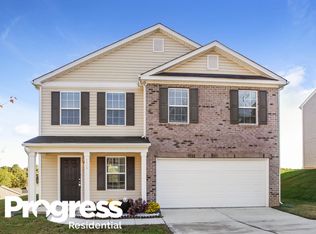This home is a “MUST SEE”! Beautiful 2-story home located on a quiet cul-de-sac. Nice open entry leading to a spectacular kitchen and living room with high ceilings. Enjoy the cozy sunroom that leads to a gorgeous landscaped backyard. Spacious master suite on main floor with a tray ceiling. Master bath has a separate tub/shower and a walk-in closet. Minutes away from the beautiful Rankin Lake. This one won’t last long and is truly move in ready!
This property is off market, which means it's not currently listed for sale or rent on Zillow. This may be different from what's available on other websites or public sources.


