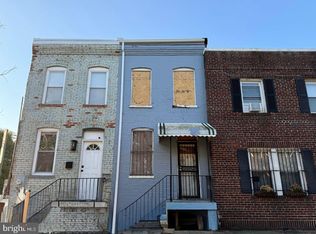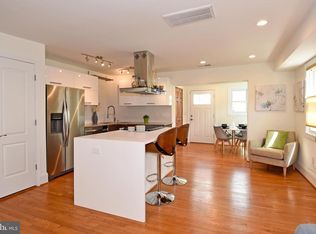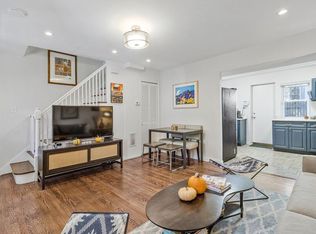Charming 2 bedroom/1.5 row home in Kingman Park. Move-in ready, sun-filled home boasts smart open layout and gleaming wood floors. Kitchen features stainless steal appliances (2016), ample cabinets, granite countertops, and beautiful mosaic backsplash. Upper level has two spacious bedrooms and full bathroom. Owned solar panels! Low utility bills. Great location with many community amenities including Rosedale Recreation Center, community gardens and active civic association. Exciting RFK redevelopment is just blocks away with new plans for playing fields and retail, all within an easy walk. Nearby Kingman and Heritage Islands offer walking and biking trails. Close to Capitol Hill with Barracks Row and Eastern Market. Barracks Row offers plenty of shopping and dining, including Michelin rated restaurants that are just part of the amazing options. On the weekends, Eastern Market closes its street for farmers and flea markets.
This property is off market, which means it's not currently listed for sale or rent on Zillow. This may be different from what's available on other websites or public sources.


