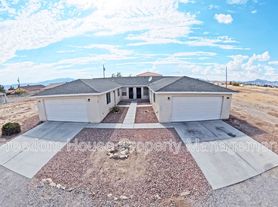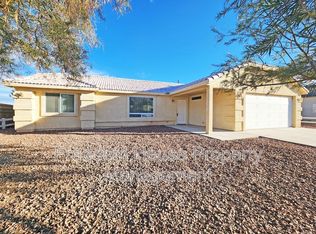This beautifully upgraded 3-bedroom, 2-bathroom home is located in a prime, central part of town within a well-established neighborhood. The home boasts a spacious country kitchen with granite countertops and a breakfast bar, formal dining room, and a large living room, all with vaulted ceilings and stylish floor tiles throughout. Step outside to enjoy the inviting covered patio with a stunning view of Mt. Charleston. The property features a charming front yard with pony fencing, fully fenced back and side yards, mature trees, a raised garden bed, fruit trees, and rock landscaping. The front yard also includes a full-length patio, perfect for relaxing. A storage shed is also available for additional storage. With no HOA and access to public utilities, this home offers convenience and comfort. The refrigerator and washer/dryer will be installed prior to occupancy. Section 8 welcome. Pets Welcome.
Tenant pays all unitalities
House for rent
Accepts Zillow applications
$2,200/mo
2041 S Highland Ave, Pahrump, NV 89048
3beds
1,752sqft
Price may not include required fees and charges.
Single family residence
Available Sat Nov 8 2025
Cats, dogs OK
Central air
In unit laundry
Attached garage parking
Forced air
What's special
Stylish floor tilesFruit treesMature treesRaised garden bedInviting covered patioCharming front yardPony fencing
- 5 days |
- -- |
- -- |
Travel times
Facts & features
Interior
Bedrooms & bathrooms
- Bedrooms: 3
- Bathrooms: 2
- Full bathrooms: 2
Heating
- Forced Air
Cooling
- Central Air
Appliances
- Included: Dishwasher, Dryer, Microwave, Oven, Refrigerator, Washer
- Laundry: In Unit
Features
- Flooring: Carpet, Tile
Interior area
- Total interior livable area: 1,752 sqft
Property
Parking
- Parking features: Attached
- Has attached garage: Yes
- Details: Contact manager
Accessibility
- Accessibility features: Disabled access
Features
- Exterior features: Heating system: Forced Air, Lawn
Details
- Parcel number: 04003202
Construction
Type & style
- Home type: SingleFamily
- Property subtype: Single Family Residence
Community & HOA
Location
- Region: Pahrump
Financial & listing details
- Lease term: 1 Year
Price history
| Date | Event | Price |
|---|---|---|
| 10/20/2025 | Listed for rent | $2,200$1/sqft |
Source: Zillow Rentals | ||
| 10/26/2024 | Listing removed | $2,200$1/sqft |
Source: Zillow Rentals | ||
| 10/10/2024 | Price change | $2,200-4.1%$1/sqft |
Source: Zillow Rentals | ||
| 10/7/2024 | Price change | $2,295-2.3%$1/sqft |
Source: Zillow Rentals | ||
| 9/14/2024 | Listed for rent | $2,350$1/sqft |
Source: Zillow Rentals | ||

