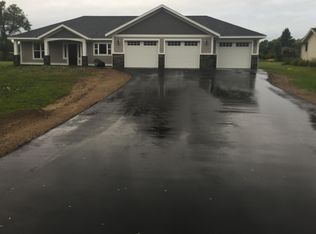Closed
$408,000
2041 Tower View Rd, Fergus Falls, MN 56537
4beds
2,774sqft
Single Family Residence
Built in 2017
0.46 Acres Lot
$438,100 Zestimate®
$147/sqft
$2,806 Estimated rent
Home value
$438,100
$416,000 - $460,000
$2,806/mo
Zestimate® history
Loading...
Owner options
Explore your selling options
What's special
Welcome to this like new 4 bedroom, 3 bath home located on the north side of Fergus Falls. Upon entering you will be immediately impressed by its open living areas, perfect for entertaining and gathering with friends. The main floor primary bedroom and ensuite bath provide a perfect retreat for relaxing and unwinding. Upstairs you'll find a large bonus room above the garage, ideal for a home office, playroom or home gym. Step outside to the covered front porch and the back patio, perfect for grilling and enjoying the outdoors. This home also features an attached 2-stall garage with floor drain, as well as a garden shed for all your storage needs. Don't miss out on this amazing opportunity!
Zillow last checked: 8 hours ago
Listing updated: May 06, 2025 at 03:22pm
Listed by:
Ryan Hanson 218-205-7351,
Keller Williams Realty Professionals
Bought with:
Ryan Hanson
Keller Williams Realty Professionals
Source: NorthstarMLS as distributed by MLS GRID,MLS#: 6363319
Facts & features
Interior
Bedrooms & bathrooms
- Bedrooms: 4
- Bathrooms: 3
- Full bathrooms: 1
- 3/4 bathrooms: 1
- 1/2 bathrooms: 1
Bedroom 1
- Level: Main
- Area: 226.5 Square Feet
- Dimensions: 15.1x15
Bedroom 2
- Level: Upper
- Area: 197.81 Square Feet
- Dimensions: 15.1x13.1
Bedroom 3
- Level: Upper
- Area: 152.4 Square Feet
- Dimensions: 12.7x12
Bedroom 4
- Level: Upper
- Area: 192.96 Square Feet
- Dimensions: 20.10x9.6
Bathroom
- Level: Main
- Area: 29.11 Square Feet
- Dimensions: 7.1x4.10
Bathroom
- Level: Main
- Area: 127 Square Feet
- Dimensions: 12.7x10
Bathroom
- Level: Upper
- Area: 104.65 Square Feet
- Dimensions: 11.5x9.1
Dining room
- Level: Main
- Area: 138.4 Square Feet
- Dimensions: 17.3x8
Family room
- Level: Upper
- Area: 336.67 Square Feet
- Dimensions: 25.7x13.10
Foyer
- Level: Main
- Area: 90.48 Square Feet
- Dimensions: 15.6x5.8
Foyer
- Level: Main
- Area: 46.33 Square Feet
- Dimensions: 11.3x4.10
Kitchen
- Level: Main
- Area: 176.4 Square Feet
- Dimensions: 14x12.6
Laundry
- Level: Main
- Area: 50 Square Feet
- Dimensions: 10x5
Laundry
- Level: Upper
- Area: 113 Square Feet
- Dimensions: 11.3x10
Living room
- Level: Main
- Area: 228.36 Square Feet
- Dimensions: 17.3x13.2
Heating
- Forced Air
Cooling
- Central Air
Appliances
- Included: Air-To-Air Exchanger, Dishwasher, Disposal, Dryer, Electric Water Heater, Microwave, Range, Refrigerator, Washer
Features
- Basement: None
- Has fireplace: No
Interior area
- Total structure area: 2,774
- Total interior livable area: 2,774 sqft
- Finished area above ground: 2,774
- Finished area below ground: 0
Property
Parking
- Total spaces: 2
- Parking features: Attached, Asphalt, Floor Drain, Garage Door Opener
- Attached garage spaces: 2
- Has uncovered spaces: Yes
Accessibility
- Accessibility features: None
Features
- Levels: Two
- Stories: 2
Lot
- Size: 0.46 Acres
- Dimensions: 100 x 201
Details
- Additional structures: Storage Shed
- Foundation area: 1374
- Parcel number: 71002991902000
- Zoning description: Residential-Single Family
Construction
Type & style
- Home type: SingleFamily
- Property subtype: Single Family Residence
Materials
- Brick/Stone, Vinyl Siding
- Roof: Asphalt
Condition
- Age of Property: 8
- New construction: No
- Year built: 2017
Utilities & green energy
- Electric: Circuit Breakers, 200+ Amp Service, Power Company: Ottertail Power
- Gas: Natural Gas
- Sewer: City Sewer/Connected
- Water: City Water/Connected
Community & neighborhood
Location
- Region: Fergus Falls
- Subdivision: Timberline Estates
HOA & financial
HOA
- Has HOA: No
Price history
| Date | Event | Price |
|---|---|---|
| 6/28/2023 | Sold | $408,000+2%$147/sqft |
Source: | ||
| 5/8/2023 | Pending sale | $399,900$144/sqft |
Source: | ||
| 5/2/2023 | Listed for sale | $399,900+42.8%$144/sqft |
Source: | ||
| 6/23/2017 | Sold | $280,000+3.7%$101/sqft |
Source: | ||
| 3/10/2017 | Listed for sale | $269,900$97/sqft |
Source: The Edge Real Estate Co. #20-18938 Report a problem | ||
Public tax history
| Year | Property taxes | Tax assessment |
|---|---|---|
| 2024 | $4,494 +6% | $378,700 +8% |
| 2023 | $4,238 +3.7% | $350,600 +15% |
| 2022 | $4,088 -2.2% | $305,000 |
Find assessor info on the county website
Neighborhood: 56537
Nearby schools
GreatSchools rating
- 7/10Cleveland Elementary SchoolGrades: 2-4Distance: 1 mi
- 8/10Kennedy Middle SchoolGrades: 5-8Distance: 1.2 mi
- 8/10Kennedy High SchoolGrades: 9-12Distance: 1.2 mi
Get pre-qualified for a loan
At Zillow Home Loans, we can pre-qualify you in as little as 5 minutes with no impact to your credit score.An equal housing lender. NMLS #10287.
