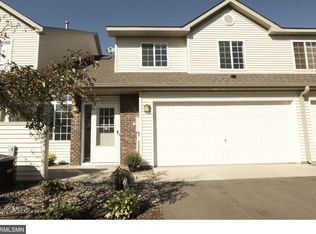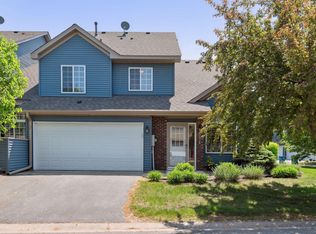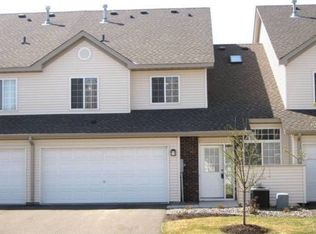Closed
$258,900
2041 Willow Cir, Centerville, MN 55038
2beds
1,334sqft
Townhouse Side x Side
Built in 1997
-- sqft lot
$262,300 Zestimate®
$194/sqft
$1,843 Estimated rent
Home value
$262,300
$249,000 - $275,000
$1,843/mo
Zestimate® history
Loading...
Owner options
Explore your selling options
What's special
Amazing value!! Don't miss this one. 2041 Willow Circle is a low-maintenance, end-unit townhome with 2 bedrooms, 2 baths, and 2 car garage with a two-story living room, fireplace, and loft. Easy access to freeways for commuting and just minutes away from Centerville and Peltier Lake for great outdoor recreation. This home features many updates such as New Furnace, Newer Appliances, Updated Cabinets, Newer Garage Door Opener, New Anderson Storm Door, New Vanities, Faucets &, Toilets (both Bathrooms), Window Screens, and Ceiling Fans.
Zillow last checked: 8 hours ago
Listing updated: May 06, 2025 at 08:11am
Listed by:
Josh A Pomerleau 763-463-7580,
JPW Realty,
Matthew B Healy 763-232-6415
Bought with:
Osborne W Strickland
City of Lakes Community Realty
Source: NorthstarMLS as distributed by MLS GRID,MLS#: 6332352
Facts & features
Interior
Bedrooms & bathrooms
- Bedrooms: 2
- Bathrooms: 2
- Full bathrooms: 1
- 1/2 bathrooms: 1
Bedroom 1
- Level: Upper
- Area: 198 Square Feet
- Dimensions: 18x11
Bedroom 2
- Level: Upper
- Area: 120 Square Feet
- Dimensions: 12x10
Dining room
- Level: Main
- Area: 108 Square Feet
- Dimensions: 12x9
Kitchen
- Level: Main
- Area: 120 Square Feet
- Dimensions: 12x10
Laundry
- Level: Upper
- Area: 28 Square Feet
- Dimensions: 7x4
Living room
- Level: Main
- Area: 180 Square Feet
- Dimensions: 15x12
Loft
- Level: Upper
- Area: 168 Square Feet
- Dimensions: 14x12
Other
- Level: Main
- Area: 28 Square Feet
- Dimensions: 7x4
Patio
- Level: Main
- Area: 54 Square Feet
- Dimensions: 9x6
Utility room
- Level: Main
- Area: 30 Square Feet
- Dimensions: 6x5
Heating
- Forced Air
Cooling
- Central Air
Appliances
- Included: Dishwasher, Dryer, Freezer, Microwave, Range, Refrigerator, Washer
Features
- Basement: None
- Number of fireplaces: 1
- Fireplace features: Gas, Living Room
Interior area
- Total structure area: 1,334
- Total interior livable area: 1,334 sqft
- Finished area above ground: 1,334
- Finished area below ground: 0
Property
Parking
- Total spaces: 2
- Parking features: Attached, Asphalt
- Attached garage spaces: 2
- Details: Garage Dimensions (20x18)
Accessibility
- Accessibility features: None
Features
- Levels: Two
- Stories: 2
- Patio & porch: Patio
- Pool features: None
- Fencing: None
Lot
- Features: Corner Lot
Details
- Foundation area: 900
- Parcel number: 243122220090
- Zoning description: Residential-Single Family
Construction
Type & style
- Home type: Townhouse
- Property subtype: Townhouse Side x Side
- Attached to another structure: Yes
Materials
- Brick/Stone, Vinyl Siding
Condition
- Age of Property: 28
- New construction: No
- Year built: 1997
Utilities & green energy
- Gas: Natural Gas
- Sewer: City Sewer/Connected
- Water: City Water/Connected
Community & neighborhood
Location
- Region: Centerville
- Subdivision: Cic 31 Willow Glen
HOA & financial
HOA
- Has HOA: Yes
- HOA fee: $222 monthly
- Services included: Lawn Care, Maintenance Grounds, Trash, Snow Removal
- Association name: Gassen Companies
- Association phone: 952-922-5575
Price history
| Date | Event | Price |
|---|---|---|
| 3/31/2023 | Sold | $258,900+3.6%$194/sqft |
Source: | ||
| 3/10/2023 | Pending sale | $249,900$187/sqft |
Source: | ||
| 2/24/2023 | Listed for sale | $249,900+79.8%$187/sqft |
Source: | ||
| 10/16/2015 | Sold | $139,000$104/sqft |
Source: | ||
| 7/25/2015 | Listed for sale | $139,000+102.9%$104/sqft |
Source: KELLER WILLIAMS Premier Realty - Chain of Lakes Group #4627191 | ||
Public tax history
| Year | Property taxes | Tax assessment |
|---|---|---|
| 2024 | $2,831 +4.1% | $226,931 +2% |
| 2023 | $2,719 +9.8% | $222,507 -1.4% |
| 2022 | $2,477 +1.5% | $225,668 +31.5% |
Find assessor info on the county website
Neighborhood: 55038
Nearby schools
GreatSchools rating
- 9/10Centerville ElementaryGrades: K-5Distance: 0.8 mi
- 7/10Centennial Middle SchoolGrades: 6-8Distance: 4.2 mi
- 10/10Centennial High SchoolGrades: 9-12Distance: 5.4 mi
Get a cash offer in 3 minutes
Find out how much your home could sell for in as little as 3 minutes with a no-obligation cash offer.
Estimated market value
$262,300
Get a cash offer in 3 minutes
Find out how much your home could sell for in as little as 3 minutes with a no-obligation cash offer.
Estimated market value
$262,300


