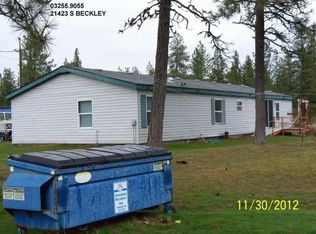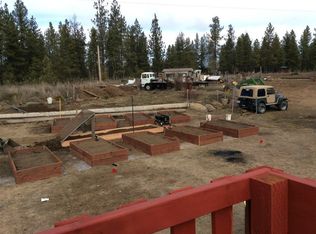Closed
$380,000
20410 W State Route 904, Cheney, WA 99004
3beds
2baths
1,056sqft
Manufactured On Land
Built in 2005
12.01 Acres Lot
$380,500 Zestimate®
$360/sqft
$1,646 Estimated rent
Home value
$380,500
$354,000 - $411,000
$1,646/mo
Zestimate® history
Loading...
Owner options
Explore your selling options
What's special
Situated on 12 beautifully treed acres, this 1,056 SF Mfr’d home is move-in Ready. Just 5 minutes from Cheney & EWU, it offers country living w/ easy access to town. A paved road leads directly to the driveway. The large living room boasts vaulted ceilings & oversized windows filling the space w/ natural light. The home features a primary bedrm, complete w/ a walk-in closet & a full bathroom. Two additional bedrms share a second full bath. The kitchen is well-appointed w/ a refrig, range, pantry, and an eating bar. The utility/mudrm includes a washer & dryer. Outside, you'll find a 12x18 single-car garage w/ a conc. floor, a 12x18 carport, & a 12x14 shed. It also includes new water closets, the “Super Good Cents” pkg w/ added insulation, dbl-pane vinyl wdws, and durable Hardiplank siding. Comfort is ensured w/ an electric forced-air furnace and central air conditioning. A wonderful opportunity to enjoy privacy, space, & comfort in a great Cheney location. BOM due to Buyer Financing.
Zillow last checked: 8 hours ago
Listing updated: July 24, 2025 at 02:20pm
Listed by:
Clinton Sewright 509-230-5566,
Coldwell Banker Tomlinson,
Autum Ross 509-859-2552,
Coldwell Banker Tomlinson
Source: SMLS,MLS#: 202517692
Facts & features
Interior
Bedrooms & bathrooms
- Bedrooms: 3
- Bathrooms: 2
First floor
- Level: First
- Area: 1056 Square Feet
Heating
- Electric, Forced Air
Cooling
- Central Air
Appliances
- Included: Free-Standing Range, Refrigerator, Microwave, Washer, Dryer
Features
- Cathedral Ceiling(s)
- Windows: Windows Vinyl, Multi Pane Windows
- Basement: Crawl Space
- Has fireplace: No
Interior area
- Total structure area: 1,056
- Total interior livable area: 1,056 sqft
Property
Parking
- Total spaces: 2
- Parking features: Detached, Off Site
- Garage spaces: 1
- Carport spaces: 1
- Covered spaces: 2
Features
- Stories: 1
- Has view: Yes
- View description: Territorial
Lot
- Size: 12.01 Acres
- Features: Level, Open Lot
Details
- Additional structures: Shed(s)
- Parcel number: 03256.9001
Construction
Type & style
- Home type: MobileManufactured
- Architectural style: Traditional
- Property subtype: Manufactured On Land
Materials
- Fiber Cement
- Foundation: Tie Down, Axel Rem, Vapor Barrier, See Remarks
- Roof: Composition
Condition
- New construction: No
- Year built: 2005
Community & neighborhood
Location
- Region: Cheney
Other
Other facts
- Listing terms: FHA,VA Loan,Conventional,Cash
- Road surface type: Paved
Price history
| Date | Event | Price |
|---|---|---|
| 7/23/2025 | Sold | $380,000+1.3%$360/sqft |
Source: | ||
| 6/30/2025 | Pending sale | $375,000$355/sqft |
Source: | ||
| 6/25/2025 | Listed for sale | $375,000$355/sqft |
Source: | ||
| 6/2/2025 | Pending sale | $375,000$355/sqft |
Source: | ||
| 5/30/2025 | Listed for sale | $375,000$355/sqft |
Source: | ||
Public tax history
| Year | Property taxes | Tax assessment |
|---|---|---|
| 2024 | -- | $338,950 +2.4% |
| 2023 | $602 -12.3% | $330,950 +2.1% |
| 2022 | $686 +8.9% | $324,250 +27.3% |
Find assessor info on the county website
Neighborhood: 99004
Nearby schools
GreatSchools rating
- 3/10Salnave Elementary SchoolGrades: PK-5Distance: 4.8 mi
- 4/10Cheney Middle SchoolGrades: 6-8Distance: 6.4 mi
- 6/10Cheney High SchoolGrades: 9-12Distance: 6.1 mi
Schools provided by the listing agent
- Elementary: Salnave
- Middle: Cheney
- High: Cheney
- District: Cheney
Source: SMLS. This data may not be complete. We recommend contacting the local school district to confirm school assignments for this home.
Sell for more on Zillow
Get a free Zillow Showcase℠ listing and you could sell for .
$380,500
2% more+ $7,610
With Zillow Showcase(estimated)
$388,110
