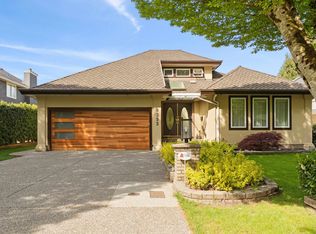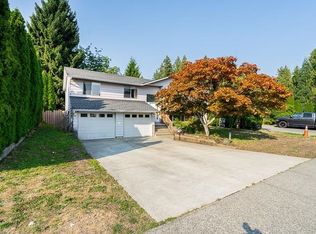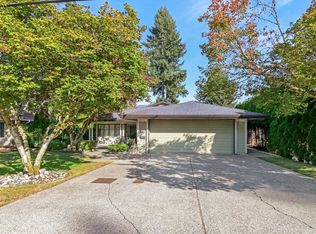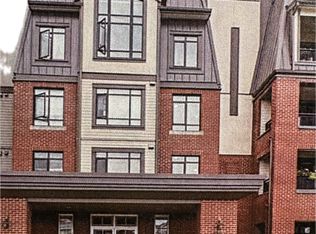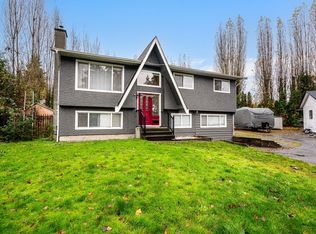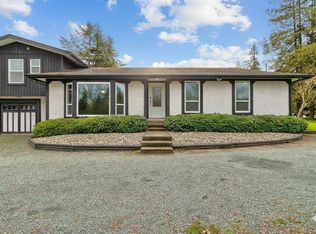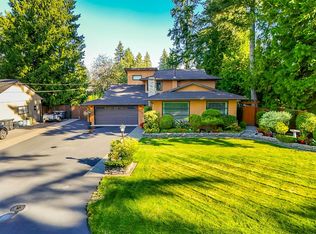Beautifully maintained 5bed, 3bath Walnut Grove home tucked in a quiet cul-de-sac on a large, level, and private lot. The bright upper floor features oversized windows, fresh paint, new blinds, updated lighting, and a renovated bathroom (2022). The kitchen includes stainless appliances and opens to a wraparound deck with updated railings—perfect for BBQs. Downstairs offers a legal 2-bedroom suite with private entry, laundry, new fridge (2022), and dishwasher (2023), ideal for in-laws or rental income. Additional upgrades include A/C, high-efficiency hot water tank, 50-year roof, solar panels, EV charger, PEX plumbing, concrete patio, exterior paint, and self-watering garden beds. Walk to Dorothy Peacock Elementary, Walnut Grove Secondary, parks, shops, trails, and enjoy easy Hwy 1 access.
For sale
C$1,449,900
20419 91a Ave, Langley, BC V1M 1B4
5beds
2,291sqft
Single Family Residence
Built in 1980
6,969.6 Square Feet Lot
$-- Zestimate®
C$633/sqft
C$-- HOA
What's special
Quiet cul-de-sacOversized windowsFresh paintUpdated lightingRenovated bathroomStainless appliancesWraparound deck
- 79 days |
- 39 |
- 0 |
Zillow last checked: 8 hours ago
Listing updated: September 22, 2025 at 12:44pm
Listed by:
Rob Visnjak - PREC,
Oakwyn Realty Ltd. Brokerage
Source: Greater Vancouver REALTORS®,MLS®#: R3050312 Originating MLS®#: Fraser Valley
Originating MLS®#: Fraser Valley
Facts & features
Interior
Bedrooms & bathrooms
- Bedrooms: 5
- Bathrooms: 3
- Full bathrooms: 3
Heating
- Forced Air, Natural Gas
Cooling
- Air Conditioning
Appliances
- Included: Washer/Dryer, Dishwasher, Refrigerator
Features
- Basement: None
- Number of fireplaces: 2
- Fireplace features: Gas
Interior area
- Total structure area: 2,291
- Total interior livable area: 2,291 sqft
Video & virtual tour
Property
Parking
- Total spaces: 5
- Parking features: Additional Parking, Carport, Front Access
- Carport spaces: 1
Features
- Levels: Two
- Stories: 2
- Entry location: Exterior Entry
- Exterior features: Balcony
- Frontage length: 42.65
Lot
- Size: 6,969.6 Square Feet
- Dimensions: 13 x 36.8
- Features: Cul-De-Sac
Construction
Type & style
- Home type: SingleFamily
- Architectural style: Basement Entry
- Property subtype: Single Family Residence
Condition
- Year built: 1980
Community & HOA
HOA
- Has HOA: No
Location
- Region: Langley
Financial & listing details
- Price per square foot: C$633/sqft
- Annual tax amount: C$6,505
- Date on market: 9/22/2025
- Ownership: Freehold NonStrata
Rob Visnjak - PREC
(604) 836-0089
By pressing Contact Agent, you agree that the real estate professional identified above may call/text you about your search, which may involve use of automated means and pre-recorded/artificial voices. You don't need to consent as a condition of buying any property, goods, or services. Message/data rates may apply. You also agree to our Terms of Use. Zillow does not endorse any real estate professionals. We may share information about your recent and future site activity with your agent to help them understand what you're looking for in a home.
Price history
Price history
Price history is unavailable.
Public tax history
Public tax history
Tax history is unavailable.Climate risks
Neighborhood: Walnut Grove
Nearby schools
GreatSchools rating
- NABirch Bay Home ConnectionsGrades: K-11Distance: 12.4 mi
- Loading
