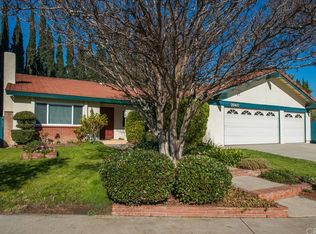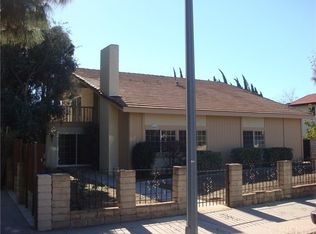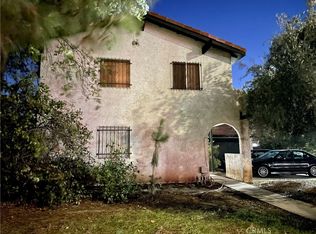Located in a beautiful and secluded cul-de-sac, in the highly desirable neighborhood, this exquisite 2-story move-in ready home offers a pleasant, bright living room with a lovely fireplace, adjacent to the dining area with high ceilings with kitchen and backyard access. Enjoy the joy of cooking in the grand kitchen that has Corian countertops, ample cabinets, newer appliances, counter bar and breakfast nook that gives access to the garage, patio, family room and the 1st floor bedroom. Spacious family room has sloped ceiling, fireplace and classic bay window with view of the sparkling pool. The romantic master suite includes a walk-in closet and a balcony overlooking the street. The 1st floor bedroom has its own bath and all 2nd floor bedrooms are well sized with closets. Entertain, relax and enjoy this private oasis presenting you a gorgeous backyard with pool & spa, grassy yard with fruit trees and concrete-paved patio. 2 car attached garage w/ laundry area and plenty storage space.
This property is off market, which means it's not currently listed for sale or rent on Zillow. This may be different from what's available on other websites or public sources.


