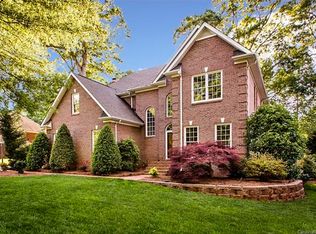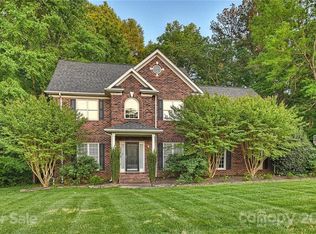Closed
$710,000
2042 Caernarfon Ln, Matthews, NC 28104
5beds
3,618sqft
Single Family Residence
Built in 1996
0.37 Acres Lot
$713,400 Zestimate®
$196/sqft
$3,817 Estimated rent
Home value
$713,400
$663,000 - $763,000
$3,817/mo
Zestimate® history
Loading...
Owner options
Explore your selling options
What's special
Experience luxury living at its finest in this stunning 5-bedroom, 3.5-bathroom home, overlooking the lush fairways of the 10th hole. This residence offers an exceptional lifestyle with a spacious, open-concept design, ideal for both entertaining and everyday living. Step outside to your private oasis with a PRIVATE IN-GROUND POOL surrounded by a beautifully landscaped patio—perfect for relaxation or hosting guests. Whether lounging by the pool, enjoying a sunset over the golf course, or entertaining on the patio, the outdoor living spaces are second to none. Inside, the home offers five generously sized bedrooms, including a luxurious master suite with a spa-inspired ensuite. The home is complemented by top-tier finishes and thoughtful details, elevating the overall ambiance and providing the perfect backdrop for a refined lifestyle. This home features an electric vehicle charging station in the garage, perfect for modern, eco-conscious buyers who value convenience and sustainability.
Zillow last checked: 8 hours ago
Listing updated: May 20, 2025 at 05:44am
Listing Provided by:
John Bolos vcopeland1972@gmail.com,
Keller Williams South Park,
Vicki Copeland,
Keller Williams South Park
Bought with:
Ronny Chakra
Horizon Realty Carolinas
Source: Canopy MLS as distributed by MLS GRID,MLS#: 4237574
Facts & features
Interior
Bedrooms & bathrooms
- Bedrooms: 5
- Bathrooms: 4
- Full bathrooms: 3
- 1/2 bathrooms: 1
- Main level bedrooms: 1
Primary bedroom
- Level: Upper
Bedroom s
- Level: Main
Bedroom s
- Level: Upper
Bathroom full
- Level: Main
Bathroom full
- Level: Upper
Breakfast
- Level: Main
Dining area
- Level: Main
Family room
- Level: Upper
Great room
- Level: Main
Kitchen
- Level: Main
Laundry
- Level: Main
Living room
- Level: Main
Loft
- Level: Upper
Heating
- Forced Air, Natural Gas, Zoned
Cooling
- Ceiling Fan(s), Central Air, Zoned
Appliances
- Included: Convection Oven, Dishwasher, Exhaust Fan, Exhaust Hood, Gas Cooktop, Gas Water Heater, Microwave, Plumbed For Ice Maker, Self Cleaning Oven, Wall Oven
- Laundry: Gas Dryer Hookup, Utility Room, Main Level
Features
- Attic Other, Open Floorplan, Walk-In Closet(s)
- Flooring: Carpet, Tile, Vinyl, Wood
- Has basement: No
- Attic: Other,Pull Down Stairs
- Fireplace features: Bonus Room, Family Room, Great Room
Interior area
- Total structure area: 3,618
- Total interior livable area: 3,618 sqft
- Finished area above ground: 3,618
- Finished area below ground: 0
Property
Parking
- Total spaces: 3
- Parking features: Attached Garage, Garage Door Opener, Garage on Main Level
- Attached garage spaces: 3
Features
- Levels: Two
- Stories: 2
- Patio & porch: Deck
- Pool features: Community, In Ground
- Has view: Yes
- View description: Golf Course
Lot
- Size: 0.37 Acres
- Features: Level, On Golf Course
Details
- Parcel number: 07054608
- Zoning: AQ8
- Special conditions: Standard
- Other equipment: Network Ready
Construction
Type & style
- Home type: SingleFamily
- Property subtype: Single Family Residence
Materials
- Stucco
- Foundation: Crawl Space, Slab
- Roof: Composition,Metal
Condition
- New construction: No
- Year built: 1996
Utilities & green energy
- Sewer: County Sewer
- Water: County Water
- Utilities for property: Cable Available
Community & neighborhood
Security
- Security features: Carbon Monoxide Detector(s)
Community
- Community features: Clubhouse, Fitness Center, Golf, Playground, Recreation Area
Location
- Region: Matthews
- Subdivision: Shannamara
HOA & financial
HOA
- Has HOA: Yes
- HOA fee: $510 annually
- Association name: Braesael Managment
Other
Other facts
- Listing terms: Cash,Conventional,Exchange,FHA,USDA Loan,VA Loan
- Road surface type: Concrete, Paved
Price history
| Date | Event | Price |
|---|---|---|
| 5/16/2025 | Sold | $710,000-8.4%$196/sqft |
Source: | ||
| 4/10/2025 | Price change | $775,000-3.1%$214/sqft |
Source: | ||
| 4/1/2025 | Listed for sale | $800,000+102.5%$221/sqft |
Source: | ||
| 5/31/2017 | Sold | $395,000-1.3%$109/sqft |
Source: | ||
| 5/17/2017 | Pending sale | $400,000$111/sqft |
Source: Engel & Volkers South Charlotte #3279799 | ||
Public tax history
| Year | Property taxes | Tax assessment |
|---|---|---|
| 2025 | $4,232 +3.1% | $625,500 +32.5% |
| 2024 | $4,104 +4.5% | $472,000 |
| 2023 | $3,928 +0.5% | $472,000 |
Find assessor info on the county website
Neighborhood: 28104
Nearby schools
GreatSchools rating
- 9/10Stallings Elementary SchoolGrades: PK-5Distance: 2 mi
- 10/10Porter Ridge Middle SchoolGrades: 6-8Distance: 4.5 mi
- 7/10Porter Ridge High SchoolGrades: 9-12Distance: 4.3 mi
Schools provided by the listing agent
- Elementary: Stallings
- Middle: Porter Ridge
- High: Porter Ridge
Source: Canopy MLS as distributed by MLS GRID. This data may not be complete. We recommend contacting the local school district to confirm school assignments for this home.
Get a cash offer in 3 minutes
Find out how much your home could sell for in as little as 3 minutes with a no-obligation cash offer.
Estimated market value
$713,400
Get a cash offer in 3 minutes
Find out how much your home could sell for in as little as 3 minutes with a no-obligation cash offer.
Estimated market value
$713,400

