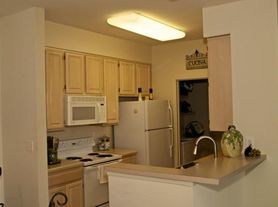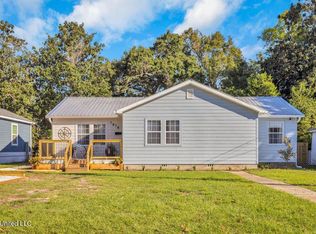Welcome to this beautifully maintained 2,360 sq. ft. home featuring a long, inviting foyer that opens to a formal dining room on one side and a formal living room or home office on the other. The foyer leads into a bright family room with high ceilings, hand scraped wood floors, and a cozy wood-burning fireplace... perfect for family gatherings or relaxing evenings.
Kitchen & Dining
The kitchen is designed for both style and function, boasting ceramic tile floors, granite countertops, a decorative tile backsplash, and stainless steel appliances, including a smooth-top electric range, built-in microwave, dishwasher, side-by-side refrigerator, and a spacious pantry closet.
Bedrooms & Baths
The freshly painted interior features new carpet in the formal living/home office, primary bedroom, upstairs landing, and all upstairs bedrooms. The primary suite, conveniently located on the main floor, offers two closets (including a walk-in) and a private bath with double vanities and a tub/shower combo. The main floor also includes a half bath for guests and a laundry room that leads to the two-car garage. Upstairs, you'll find three additional bedrooms and a full hall bath... perfect for family or guests.
Outdoor Features & Location
Outside, enjoy a double driveway and a fenced backyard ideal for entertaining or outdoor activities. This amazing location is just five minutes to I-10 and five minutes to Pass Road, providing easy access to shopping, dining, entertainment, and the beautiful Mississippi Gulf Coast beaches.
Rental Details
Rent: $2,195 | Deposit: $2,195
Application Fee: $55 non-refundable per adult (18+)
Minimum 600 credit score, verifiable income 3x rent, background check required
No pets
No co-signers
Rent payment history reported to Experian Credit Bureau
This home combines style, comfort, and convenience... ready for you to move in and make it your own.
House for rent
$2,195/mo
2042 Carolwood Dr, Biloxi, MS 39532
4beds
2,360sqft
Price may not include required fees and charges.
Single family residence
Available now
No pets
-- A/C
-- Laundry
-- Parking
-- Heating
What's special
Long inviting foyerSpacious pantry closetCeramic tile floorsFormal dining roomWood-burning fireplaceStainless steel appliancesDecorative tile backsplash
- 1 day |
- -- |
- -- |
Travel times
Facts & features
Interior
Bedrooms & bathrooms
- Bedrooms: 4
- Bathrooms: 3
- Full bathrooms: 2
- 1/2 bathrooms: 1
Appliances
- Included: Dishwasher, Microwave, Refrigerator, Stove
Interior area
- Total interior livable area: 2,360 sqft
Property
Parking
- Details: Contact manager
Details
- Parcel number: 1209D02001065
Construction
Type & style
- Home type: SingleFamily
- Property subtype: Single Family Residence
Community & HOA
Location
- Region: Biloxi
Financial & listing details
- Lease term: Contact For Details
Price history
| Date | Event | Price |
|---|---|---|
| 10/16/2025 | Listed for rent | $2,195+51.4%$1/sqft |
Source: Zillow Rentals | ||
| 3/29/2019 | Sold | -- |
Source: MLS United #3344828 | ||
| 2/28/2019 | Listed for sale | $180,000+9.2%$76/sqft |
Source: NextHome Simplicity #344828 | ||
| 8/12/2016 | Sold | -- |
Source: MLS United #18308001_3304384 | ||
| 7/11/2016 | Pending sale | $164,900$70/sqft |
Source: RE/MAX Results In Real Estate, Inc. #304384 | ||

