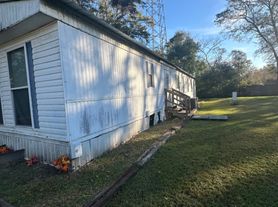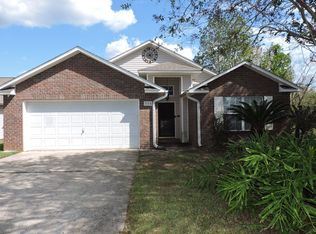Move-in Special of $300 off the first month's rent. Spacious and inviting, this 4-bedroom, 2-bath Cantonment home is a fantastic value offering over 2,300 sq. ft. of comfortable living with a two-car garage, conveniently located near 9 Mile Rd and I-10. The open floor plan features a modern kitchen with stainless steel appliances, island, pantry, and breakfast bar. Enjoy vaulted ceilings, wood-look flooring, a cozy fireplace, and abundant natural light in the living area. The primary suite boasts tray ceilings, sliding doors to the screened porch, dual walk-in closets, and a private bath with a garden tub and separate shower. Additional highlights include an inside laundry room, a large screened porch, and an open patio overlooking the partially fenced backyard. No pets allowed per owner. The home is vacant and ready for immediate move-in. Residents are required to have renter liability insurance, which can be added for $11.95/month, or you can opt into the Resident Benefits Package (RBP) for $45/month, which includes renter liability insurance, HVAC air filter delivery, and on-demand pest control.
House for rent
$2,000/mo
2042 Hamilton Xing, Cantonment, FL 32533
4beds
2,304sqft
Price may not include required fees and charges.
Singlefamily
Available now
No pets
Central air, ceiling fan
W/d hookups laundry
2 Parking spaces parking
Central, fireplace
What's special
- 128 days |
- -- |
- -- |
Zillow last checked: 8 hours ago
Listing updated: November 20, 2025 at 10:29pm
Travel times
Looking to buy when your lease ends?
Consider a first-time homebuyer savings account designed to grow your down payment with up to a 6% match & a competitive APY.
Facts & features
Interior
Bedrooms & bathrooms
- Bedrooms: 4
- Bathrooms: 2
- Full bathrooms: 2
Rooms
- Room types: Office
Heating
- Central, Fireplace
Cooling
- Central Air, Ceiling Fan
Appliances
- Included: Dishwasher, Microwave, Refrigerator, Stove
- Laundry: W/D Hookups
Features
- Bar, Ceiling Fan(s), Plant Ledges, Tray Ceiling(s), Vaulted Ceiling(s)
- Flooring: Hardwood, Tile
- Has fireplace: Yes
Interior area
- Total interior livable area: 2,304 sqft
Property
Parking
- Total spaces: 2
- Parking features: Covered
- Details: Contact manager
Features
- Stories: 1
- Exterior features: Contact manager
Details
- Parcel number: 201N301402022001
Construction
Type & style
- Home type: SingleFamily
- Property subtype: SingleFamily
Materials
- Roof: Composition
Condition
- Year built: 1994
Community & HOA
Location
- Region: Cantonment
Financial & listing details
- Lease term: 12 Months
Price history
| Date | Event | Price |
|---|---|---|
| 10/30/2025 | Price change | $2,000-4.8%$1/sqft |
Source: PAR #668462 | ||
| 10/8/2025 | Listing removed | $339,500$147/sqft |
Source: | ||
| 10/6/2025 | Price change | $2,100-1.4%$1/sqft |
Source: PAR #668462 | ||
| 9/12/2025 | Price change | $2,130-0.9%$1/sqft |
Source: PAR #668462 | ||
| 7/29/2025 | Listed for rent | $2,150+43.8%$1/sqft |
Source: PAR #668462 | ||

