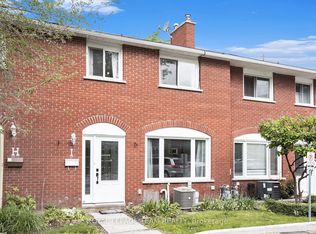Welcome to 2042 Honeywell Ave! This spacious detached home sits steps away from Richmond Rd. and many trendy shops, walking/biking paths along the river, major transit, great schools & more! First level features a sun-filled living/dining space w/adjacent kitchen featuring block counters, SS appliances including built-in wall-oven & gas cooktop, plenty of counter space/storage & oversized sink. Also on main level is a bedroom w/adjacent full bathroom incl. stand-up shower & custom sink. 2nd level boasts 2 generously sized bedrooms w/custom closets and a very modern full-bathroom between. Finished basement offers 4th bedroom, 3rd full bath w/soaker tub, rec room, laundry room w/custom cabinets, & plenty of storage space. Fully fenced-in backyard offers large deck and plenty of space to entertain or relax. Surfaced driveway parks up to 3 cars in tandem. Tenant pays all utilities. Available as of October 1st!
House for rent
C$2,995/mo
2042 Honeywell Ave, Ottawa, ON K2A 0P8
4beds
Price may not include required fees and charges.
Singlefamily
Available now
-- Pets
Central air
Ensuite laundry
3 Parking spaces parking
Natural gas, forced air, fireplace
What's special
Spacious detached homeAdjacent kitchenBlock countersSs appliancesGas cooktopOversized sinkStand-up shower
- 2 days
- on Zillow |
- -- |
- -- |
Travel times
Looking to buy when your lease ends?
Consider a first-time homebuyer savings account designed to grow your down payment with up to a 6% match & 4.15% APY.
Facts & features
Interior
Bedrooms & bathrooms
- Bedrooms: 4
- Bathrooms: 3
- Full bathrooms: 3
Heating
- Natural Gas, Forced Air, Fireplace
Cooling
- Central Air
Appliances
- Laundry: Ensuite
Features
- In-Law Capability
- Has basement: Yes
- Has fireplace: Yes
Video & virtual tour
Property
Parking
- Total spaces: 3
- Details: Contact manager
Features
- Exterior features: Contact manager
Construction
Type & style
- Home type: SingleFamily
- Property subtype: SingleFamily
Materials
- Roof: Asphalt
Community & HOA
Location
- Region: Ottawa
Financial & listing details
- Lease term: Contact For Details
Price history
Price history is unavailable.
![[object Object]](https://photos.zillowstatic.com/fp/f2473d99ad0fc601029ec20261a35d08-p_i.jpg)
