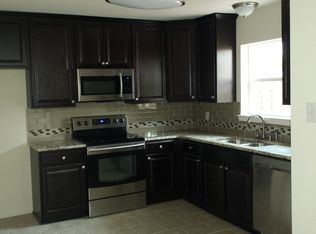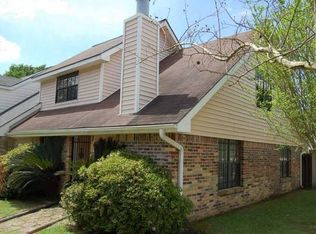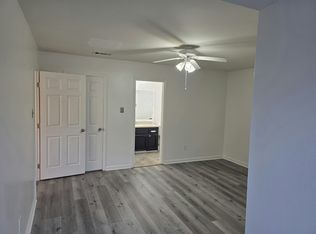Sold
Price Unknown
2042 Michel Delving Rd, Baton Rouge, LA 70810
2beds
1,454sqft
Single Family Residence, Townhouse, Residential
Built in 2007
3,484.8 Square Feet Lot
$177,600 Zestimate®
$--/sqft
$1,706 Estimated rent
Home value
$177,600
$163,000 - $192,000
$1,706/mo
Zestimate® history
Loading...
Owner options
Explore your selling options
What's special
Convenient location in The Shire Townhomes of Baton Rouge off Perkins Rd in 70810 sits this 2 bedroom 2 bath townhome now available. BRAND NEW ROOF Dec 2025. First floor features kitchen, dining room, & living room with vaulted ceiling a gas fireplace with wood mantel. The kitchen has ample cabinets, storage pantry, & breakfast bar. Appliances include: range, microwave, dishwasher, refrigerator & garbage disposal. The laundry closet is adjacent to kitchen area. Off the main living is a spacious bedroom with access to the downstairs full bathroom PLUS a HUGE walk in closet. Upstairs is a large open landing area that can serve as a great home office or flex space. Also the second bedroom with private en-suite bath with brand new tub plus walk in closet. The rear patio is fully fenced, and concrete pad for grill or outside entertaining & patio furniture. There is a side gate to the back patio & private access to enclosed 2 car garage with additional driveway parking. Located in Flood Zone X. Property does not require flood insurance and the home has never flooded. Qualifies for 100% RD Financing. Close to shopping, restaurants and easy access to the upcoming Pecue interstate exchange. Schedule appointment your private showing today!
Zillow last checked: 8 hours ago
Listing updated: June 06, 2025 at 01:05pm
Listed by:
Juli Jenkins,
Keller Williams Realty-First Choice
Bought with:
Megan Spivey, 0995702442
Magnolia Roots Realty LLC
Source: ROAM MLS,MLS#: 2025001746
Facts & features
Interior
Bedrooms & bathrooms
- Bedrooms: 2
- Bathrooms: 2
- Full bathrooms: 2
Primary bedroom
- Features: En Suite Bath
- Level: First
- Area: 177.6
- Width: 12
Bedroom 1
- Level: First
- Area: 180
- Dimensions: 15 x 12
Dining room
- Level: First
- Area: 154
- Dimensions: 14 x 11
Kitchen
- Level: First
- Area: 137.8
- Length: 13
Living room
- Level: First
- Area: 298.2
- Length: 21
Heating
- Central
Cooling
- Central Air, Ceiling Fan(s)
Appliances
- Included: Elec Stove Con, Dishwasher, Disposal, Range/Oven
- Laundry: Electric Dryer Hookup, Washer Hookup, Inside
Features
- Flooring: Carpet, Ceramic Tile, Laminate
- Number of fireplaces: 1
Interior area
- Total structure area: 1,994
- Total interior livable area: 1,454 sqft
Property
Parking
- Total spaces: 2
- Parking features: 2 Cars Park, Garage, Garage Door Opener
- Has garage: Yes
Features
- Stories: 2
- Patio & porch: Patio
- Exterior features: Lighting
- Fencing: Privacy,Wood
Lot
- Size: 3,484 sqft
- Dimensions: 30 x 110
- Features: Landscaped
Details
- Parcel number: 03585808
- Special conditions: Standard
Construction
Type & style
- Home type: Townhouse
- Architectural style: Traditional
- Property subtype: Single Family Residence, Townhouse, Residential
- Attached to another structure: Yes
Materials
- Brick Siding, Other, Frame
- Foundation: Slab
- Roof: Composition
Condition
- All Original
- New construction: No
- Year built: 2007
Utilities & green energy
- Gas: None
- Sewer: Public Sewer
- Water: Public
- Utilities for property: Cable Connected
Community & neighborhood
Security
- Security features: Smoke Detector(s)
Location
- Region: Baton Rouge
- Subdivision: Shire Townhouses The
Other
Other facts
- Listing terms: Cash,Conventional,FHA,FMHA/Rural Dev,VA Loan
Price history
| Date | Event | Price |
|---|---|---|
| 8/15/2025 | Listing removed | $1,600$1/sqft |
Source: Zillow Rentals Report a problem | ||
| 8/2/2025 | Listed for rent | $1,600+28%$1/sqft |
Source: Zillow Rentals Report a problem | ||
| 6/6/2025 | Sold | -- |
Source: | ||
| 5/22/2025 | Pending sale | $160,000$110/sqft |
Source: | ||
| 5/2/2025 | Price change | $160,000-3%$110/sqft |
Source: | ||
Public tax history
| Year | Property taxes | Tax assessment |
|---|---|---|
| 2024 | $1,734 +14.4% | $14,850 +16% |
| 2023 | $1,516 +3.3% | $12,800 |
| 2022 | $1,468 +138.7% | $12,800 |
Find assessor info on the county website
Neighborhood: Highland-Perkins
Nearby schools
GreatSchools rating
- 8/10Wildwood Elementary SchoolGrades: PK-5Distance: 3.1 mi
- 6/10Woodlawn Middle SchoolGrades: 6-8Distance: 3.6 mi
- 3/10Woodlawn High SchoolGrades: 9-12Distance: 3.3 mi
Schools provided by the listing agent
- District: East Baton Rouge
Source: ROAM MLS. This data may not be complete. We recommend contacting the local school district to confirm school assignments for this home.
Sell with ease on Zillow
Get a Zillow Showcase℠ listing at no additional cost and you could sell for —faster.
$177,600
2% more+$3,552
With Zillow Showcase(estimated)$181,152


