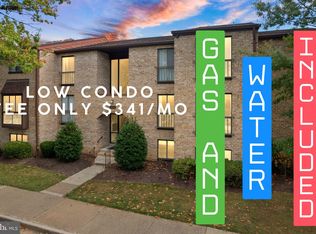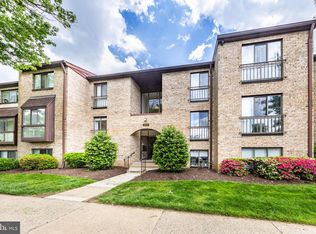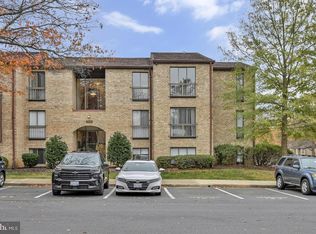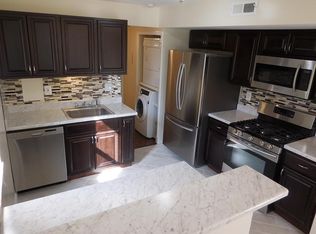Sold for $415,000 on 05/29/25
$415,000
2042 Royal Fern Ct APT 12C, Reston, VA 20191
3beds
1,313sqft
Condominium
Built in 1973
-- sqft lot
$411,800 Zestimate®
$316/sqft
$2,752 Estimated rent
Home value
$411,800
$387,000 - $441,000
$2,752/mo
Zestimate® history
Loading...
Owner options
Explore your selling options
What's special
You will love this beautiful and spacious corner unit condo with no shared walls minutes to the Reston Town Center! Enjoy all Reston has to offer with trails, pools, recreation centers, golf, tennis and more! Nearby groceries include Wegmans, Harris Teeter, Safeway, Trader Joes, Whole Foods and MOMS Organic Market. Shopping and dining at the town center is close and convenient. Reston metro station is less than 2 miles away! Step inside and you are greeted by beautiful morning light through large floor to ceiling windows and sliding glass doors! In the afternoon, the large balcony with evergreen views stays shaded so you can enjoy it all day. Newer LVP flooring is throughout the home's living spaces lead to an updated kitchen with quartz countertops and backsplash, stainless steel appliances and wood cabinets with matte black hardware. A large formal dining room with newer chandelier seats all your guests comfortably and has views to the generously sized living room with sliding doors to balcony. THREE very spacious bedrooms are in this home. The primary bedroom features a large walk in closet with window and a stylish updated primary bath. The hall bathroom was just updated with fresh paint, new towel bars and lighting. Laundry is in unit for your convenience. Parking is a breeze with one reserved space right out front and plenty of guest parking throughout the community. Extra bike storage is in the building basement level and assigned secure storage on the floor above. The condo community also features TWO playgrounds and a quick walk to numerous walking trails.
Zillow last checked: 8 hours ago
Listing updated: May 29, 2025 at 09:14am
Listed by:
Madeline Middlebrook 703-772-1136,
Compass,
Co-Listing Agent: Maria A Kelly 703-232-0802,
Compass
Bought with:
Lisa Bradford, 0225201660
Compass
Source: Bright MLS,MLS#: VAFX2235728
Facts & features
Interior
Bedrooms & bathrooms
- Bedrooms: 3
- Bathrooms: 2
- Full bathrooms: 2
- Main level bathrooms: 2
- Main level bedrooms: 3
Dining room
- Level: Main
Kitchen
- Level: Main
Living room
- Level: Main
Heating
- Forced Air, Natural Gas
Cooling
- Central Air, Electric
Appliances
- Included: Dishwasher, Disposal, Dryer, Oven/Range - Gas, Washer, Refrigerator, Gas Water Heater
- Laundry: Dryer In Unit, Washer In Unit, Has Laundry, In Unit
Features
- Dry Wall
- Flooring: Luxury Vinyl
- Doors: Sliding Glass
- Has basement: No
- Has fireplace: No
Interior area
- Total structure area: 1,313
- Total interior livable area: 1,313 sqft
- Finished area above ground: 1,313
- Finished area below ground: 0
Property
Parking
- Total spaces: 1
- Parking features: Assigned, Lighted, Off Street, Parking Lot
- Details: Assigned Parking
Accessibility
- Accessibility features: None
Features
- Levels: One
- Stories: 1
- Exterior features: Street Lights, Sidewalks, Balcony
- Pool features: Community
Lot
- Features: Suburban
Details
- Additional structures: Above Grade, Below Grade
- Parcel number: 0261 06180012C
- Zoning: 370
- Special conditions: Standard
Construction
Type & style
- Home type: Condo
- Architectural style: Contemporary
- Property subtype: Condominium
- Attached to another structure: Yes
Materials
- Brick
- Roof: Composition
Condition
- New construction: No
- Year built: 1973
Utilities & green energy
- Sewer: Public Sewer
- Water: Public
Community & neighborhood
Security
- Security features: Main Entrance Lock, Smoke Detector(s)
Location
- Region: Reston
- Subdivision: Southgate
HOA & financial
HOA
- Has HOA: Yes
- HOA fee: $848 annually
- Amenities included: Common Grounds, Jogging Path, Picnic Area, Tot Lots/Playground
- Services included: Common Area Maintenance, Management, Pool(s), Recreation Facility, Reserve Funds, Other
- Association name: RESTON ASSOCIATION
- Second association name: Southgate Condominium
Other fees
- Condo and coop fee: $416 monthly
Other
Other facts
- Listing agreement: Exclusive Right To Sell
- Ownership: Condominium
Price history
| Date | Event | Price |
|---|---|---|
| 5/29/2025 | Sold | $415,000$316/sqft |
Source: | ||
| 5/23/2025 | Pending sale | $415,000$316/sqft |
Source: | ||
| 5/7/2025 | Contingent | $415,000$316/sqft |
Source: | ||
| 4/30/2025 | Listed for sale | $415,000$316/sqft |
Source: | ||
Public tax history
Tax history is unavailable.
Neighborhood: South Lakes Dr - Soapstone Dr
Nearby schools
GreatSchools rating
- 2/10Dogwood Elementary SchoolGrades: PK-6Distance: 0.6 mi
- 6/10Hughes Middle SchoolGrades: 7-8Distance: 1.3 mi
- 6/10South Lakes High SchoolGrades: 9-12Distance: 1.3 mi
Schools provided by the listing agent
- District: Fairfax County Public Schools
Source: Bright MLS. This data may not be complete. We recommend contacting the local school district to confirm school assignments for this home.
Get a cash offer in 3 minutes
Find out how much your home could sell for in as little as 3 minutes with a no-obligation cash offer.
Estimated market value
$411,800
Get a cash offer in 3 minutes
Find out how much your home could sell for in as little as 3 minutes with a no-obligation cash offer.
Estimated market value
$411,800



