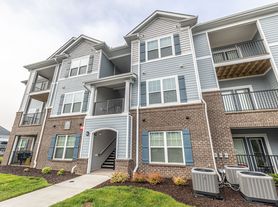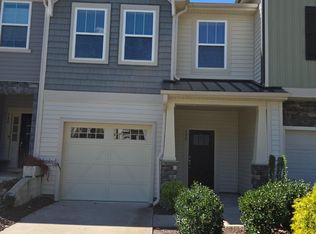Minimum credit score 700 required
Spacious 2-story vinyl-clad transitional home built in 2017. Over 2400 sq ft. of living space plus two car attached garage. Freshly painted interior, with brand new carpet upstairs. Large kitchen w/island, granite countertops, tumbled stone backsplash, formal dining room w/beautiful coffered ceiling and great room w/gas log fireplace! Very convenient to I/85/40 for commuting to Greensboro or Raleigh/Durham area!
1st floor
Family room: 20.7' x 15.9' w/gas log fireplace
Formal dining: 11.4' x 11.1' w/coffered ceiling
Kitchen: 16.2' x 10.2' w/island, pantry,
appliances: range, refrigerator, dishwasher, microwave
2nd Floor
Large Master suite: 16' x 14.1' w/spacious walk-in closet
master bath - dual vanities, garden tub/separate shower
Bedroom 2: 14.8' x 13'
Bedroom 3: 13.4' x 11.8'
Bedroom 4: 12.1' x 11.5'
Natural gas heat/central air
City water/sewer
Cablevision available
Directions: Take I/85/40 to Exit 140 (Elon University Drive), south on University Pkwy, right on Danbrook Drive, follow around round-a-bout onto Bonnar Bridge Pkwy, turn right on Glenkirk Drive (just past Tweed Lane) at Avalon entrance, turn right onto Sinclair Trace. Home will be 4th house on the right.
Community Amenities include a pool, tennis court, basketball court, sandy volleyball court, gym, amphitheater and miles & miles of sidewalks!
Highland Elem
Turrentine Middle
Williams High
A "No Smoking Inside" rental
"Where responsible pet owners are always welcomed!"
House for rent
$2,450/mo
2042 Sinclair Trce, Burlington, NC 27215
4beds
2,409sqft
Price may not include required fees and charges.
Single family residence
Available Sat Nov 1 2025
-- Pets
-- A/C
-- Laundry
-- Parking
-- Heating
What's special
Gas log fireplaceFreshly painted interiorGranite countertopsTwo car attached garageTumbled stone backsplashSpacious walk-in closetDual vanities
- 7 days |
- -- |
- -- |
Travel times
Looking to buy when your lease ends?
Consider a first-time homebuyer savings account designed to grow your down payment with up to a 6% match & a competitive APY.
Facts & features
Interior
Bedrooms & bathrooms
- Bedrooms: 4
- Bathrooms: 3
- Full bathrooms: 2
- 1/2 bathrooms: 1
Appliances
- Included: Dishwasher, Microwave, Range, Refrigerator
Features
- Walk In Closet
Interior area
- Total interior livable area: 2,409 sqft
Property
Parking
- Details: Contact manager
Features
- Exterior features: Walk In Closet
Construction
Type & style
- Home type: SingleFamily
- Property subtype: Single Family Residence
Community & HOA
Location
- Region: Burlington
Financial & listing details
- Lease term: Contact For Details
Price history
| Date | Event | Price |
|---|---|---|
| 10/23/2025 | Listed for rent | $2,450+16.7%$1/sqft |
Source: Zillow Rentals | ||
| 11/1/2023 | Listing removed | -- |
Source: Zillow Rentals | ||
| 10/17/2023 | Listed for rent | $2,100$1/sqft |
Source: Zillow Rentals | ||
| 11/3/2021 | Sold | $297,000+24.5%$123/sqft |
Source: | ||
| 6/30/2017 | Sold | $238,500$99/sqft |
Source: | ||

