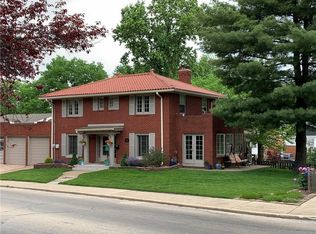Sold for $114,900
$114,900
2042 W Main St, Decatur, IL 62522
3beds
2,506sqft
Single Family Residence
Built in 1925
8,276.4 Square Feet Lot
$161,700 Zestimate®
$46/sqft
$1,719 Estimated rent
Home value
$161,700
$144,000 - $181,000
$1,719/mo
Zestimate® history
Loading...
Owner options
Explore your selling options
What's special
Wonderful find!!! This home was built with the influence of the Arts and Craft style..All replacement windows that give lots of light and sunshine. This home is extremely clean and well maintained. Main floor with newer carper. L
Spacious Living room with gas burning fireplace. Formal dining room with bookshelves containing many articles that the seller has collected concerning the history of the home Den with lots of windows plus enclosed Porch. Newer kitchen with appliances. MasterBedroom is a dream with an unbelievable walk-in closet and built-ins. This is a must-see. Upstairs bedrooms have hardwood floors and are very comfortable. Basementwhat a nice surprise an attractive room with a gorgeous bar and again those Arts and Craft built-ins.. Th patio is carpeted and has a roof with privacy shade. Two car garage has lots od extra storage. Enjoy your visit to thislovely home.Correct room sizes will be added shortly
Zillow last checked: 8 hours ago
Listing updated: August 26, 2023 at 01:36pm
Listed by:
Becky Ray 217-875-0555,
Brinkoetter REALTORS®
Bought with:
Jim Cleveland, 471008537
RE/MAX Executives Plus
Source: CIBR,MLS#: 6220729 Originating MLS: Central Illinois Board Of REALTORS
Originating MLS: Central Illinois Board Of REALTORS
Facts & features
Interior
Bedrooms & bathrooms
- Bedrooms: 3
- Bathrooms: 3
- Full bathrooms: 1
- 1/2 bathrooms: 2
Primary bedroom
- Description: Flooring: Carpet
- Level: Main
Bedroom
- Description: Flooring: Hardwood
- Level: Upper
Bedroom
- Description: Flooring: Hardwood
- Level: Upper
Den
- Description: Flooring: Carpet
- Level: Main
Dining room
- Description: Flooring: Carpet
- Level: Main
Other
- Features: Tub Shower
- Level: Main
Half bath
- Level: Upper
Half bath
- Level: Basement
Kitchen
- Description: Flooring: Vinyl
- Level: Main
Living room
- Description: Flooring: Carpet
- Level: Main
Porch
- Description: Flooring: Carpet
- Level: Main
Recreation
- Description: Flooring: Concrete
- Level: Lower
Heating
- Forced Air, Gas
Cooling
- Central Air
Appliances
- Included: Dryer, Dishwasher, Gas Water Heater, Microwave, Oven, Range, Refrigerator, Washer
Features
- Fireplace, Kitchen Island, Main Level Primary, Pantry, Walk-In Closet(s), Workshop
- Windows: Replacement Windows
- Basement: Finished,Full
- Number of fireplaces: 1
- Fireplace features: Gas, Family/Living/Great Room
Interior area
- Total structure area: 2,506
- Total interior livable area: 2,506 sqft
- Finished area above ground: 2,009
- Finished area below ground: 497
Property
Parking
- Total spaces: 2.5
- Parking features: Detached, Garage
- Garage spaces: 2.5
Features
- Levels: Two
- Stories: 2
- Patio & porch: Rear Porch, Patio
- Exterior features: Workshop
Lot
- Size: 8,276 sqft
Details
- Parcel number: 041216151013
- Zoning: R-1
- Special conditions: None
Construction
Type & style
- Home type: SingleFamily
- Architectural style: Other
- Property subtype: Single Family Residence
Materials
- Brick
- Foundation: Basement
- Roof: Asphalt,Shingle
Condition
- Year built: 1925
Utilities & green energy
- Sewer: Public Sewer
- Water: Public
Community & neighborhood
Location
- Region: Decatur
- Subdivision: Westlawn Add
Other
Other facts
- Road surface type: Concrete, Gravel
Price history
| Date | Event | Price |
|---|---|---|
| 3/23/2023 | Sold | $114,900-2.5%$46/sqft |
Source: | ||
| 2/15/2023 | Contingent | $117,900$47/sqft |
Source: | ||
| 10/31/2022 | Price change | $117,900-5.6%$47/sqft |
Source: | ||
| 6/22/2022 | Price change | $124,900-7.4%$50/sqft |
Source: | ||
| 5/10/2022 | Listed for sale | $134,900$54/sqft |
Source: | ||
Public tax history
| Year | Property taxes | Tax assessment |
|---|---|---|
| 2024 | $3,137 -17% | $43,400 +3.7% |
| 2023 | $3,781 +48.7% | $41,863 +68.4% |
| 2022 | $2,543 +6.4% | $24,866 +7.1% |
Find assessor info on the county website
Neighborhood: 62522
Nearby schools
GreatSchools rating
- 2/10Dennis Lab SchoolGrades: PK-8Distance: 0.5 mi
- 2/10Macarthur High SchoolGrades: 9-12Distance: 1 mi
- 2/10Eisenhower High SchoolGrades: 9-12Distance: 3.1 mi
Schools provided by the listing agent
- Elementary: Dennis
- High: Macarthur
- District: Decatur Dist 61
Source: CIBR. This data may not be complete. We recommend contacting the local school district to confirm school assignments for this home.
Get pre-qualified for a loan
At Zillow Home Loans, we can pre-qualify you in as little as 5 minutes with no impact to your credit score.An equal housing lender. NMLS #10287.
