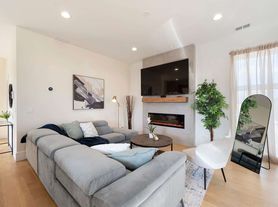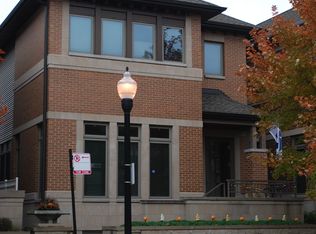Experience refined city living in this spacious brick home featuring modern designer upgrades and timeless style across three beautifully finished levels. With over 3,200 sq ft of thoughtfully designed space, every detail has been crafted for comfort, elegance, and effortless entertaining. Main Level: Step into a bright, open living and dining area featuring oak hardwood floors, crown molding, and designer lighting. The open-concept kitchen impresses with 42" cherry cabinetry, granite counters, pantry, and brand-new LG and Bosch stainless-steel appliances. A connected family room flows to a large walk-out deck, perfect for summer gatherings or relaxing evenings outdoors. Upstairs Retreat: Enjoy 9' ceilings and three spacious bedrooms, including a luxurious primary suite with a walk-in closet and spa-inspired bath featuring a soaking tub, separate shower, and dual 7' vanity with stone countertops and Kohler fixtures. A stylish second bath and side-by-side LG laundry complete this level. Lower Level Luxury: The finished basement features chic 18x18 porcelain tile, a lounge, fitness area, and a second private suite with walk-in closet and stone-tiled bath. The layout offers flexibility for a guest or in-law suite with private direct exterior access (available with / without). Back Yard, Garage, and Parking: Relax or entertain in the beautifully landscaped, fully fenced 30' yard. A spacious 2-car garage plus parking pad add convenience and peace of mind. A separate fully gated parking pad adjacent to the garage. Prime Location: Just west of the West Loop and minutes from the Green & Blue Lines, Metra, United Center, Medical District, I-290, and Downtown. Meticulously maintained and truly move-in ready. ONE BLOCK from the brand new CTA Green Line train, 2 stops to Fulton Market and 3 stops to downtown!
House for rent
$4,800/mo
2042 W Warren Blvd, Chicago, IL 60612
4beds
3,100sqft
Price may not include required fees and charges.
Singlefamily
Available now
Dogs OK
Central air
In unit laundry
2 Garage spaces parking
Natural gas
What's special
- 26 days |
- -- |
- -- |
Travel times
Looking to buy when your lease ends?
Consider a first-time homebuyer savings account designed to grow your down payment with up to a 6% match & a competitive APY.
Facts & features
Interior
Bedrooms & bathrooms
- Bedrooms: 4
- Bathrooms: 4
- Full bathrooms: 3
- 1/2 bathrooms: 1
Heating
- Natural Gas
Cooling
- Central Air
Appliances
- Included: Dishwasher, Dryer, Oven, Range, Stove, Washer
- Laundry: In Unit, Laundry Closet, Upper Level
Features
- Walk In Closet
- Flooring: Hardwood
- Has basement: Yes
- Furnished: Yes
Interior area
- Total interior livable area: 3,100 sqft
Property
Parking
- Total spaces: 2
- Parking features: Garage, Covered
- Has garage: Yes
- Details: Contact manager
Features
- Exterior features: Detached, Garage, Heating: Gas, In Unit, Laundry Closet, No Disability Access, No additional rooms, On Site, Upper Level, Walk In Closet
Details
- Parcel number: 1707327024
Construction
Type & style
- Home type: SingleFamily
- Property subtype: SingleFamily
Condition
- Year built: 2006
Community & HOA
Location
- Region: Chicago
Financial & listing details
- Lease term: Contact For Details
Price history
| Date | Event | Price |
|---|---|---|
| 11/18/2025 | Listed for rent | $4,800$2/sqft |
Source: MRED as distributed by MLS GRID #12497312 | ||
| 11/18/2025 | Listing removed | $4,800$2/sqft |
Source: Zillow Rentals | ||
| 10/26/2025 | Listed for rent | $4,800$2/sqft |
Source: MRED as distributed by MLS GRID #12497312 | ||
| 3/20/2025 | Listing removed | $4,800$2/sqft |
Source: Zillow Rentals | ||
| 2/20/2025 | Listed for rent | $4,800+6.7%$2/sqft |
Source: Zillow Rentals | ||

