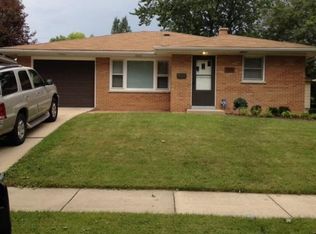Closed
$230,000
2042 Walnut St, Waukegan, IL 60087
3beds
1,170sqft
Single Family Residence
Built in 1957
5,898.02 Square Feet Lot
$276,800 Zestimate®
$197/sqft
$2,214 Estimated rent
Home value
$276,800
$263,000 - $291,000
$2,214/mo
Zestimate® history
Loading...
Owner options
Explore your selling options
What's special
Step into the warmth of 2042 Walnut Street - your inviting all-brick ranch-style haven. This home presents an atmosphere of comfort with recently refinished hardwood flooring that gracefully spans the main level, accompanied by a fresh coat of paint that breathes new life into each corner. The kitchen is a treasure trove of space, boasting ample cabinets that provide both practicality and charm. The bedrooms offer generous dimensions and showcase the same beautiful hardwood floors, ensuring a seamless flow of style throughout. The main level's full bathroom has been tastefully remodeled, radiating a modern elegance that complements the home's timeless character. Below, a spacious finished basement beckons, perfect for gatherings and celebrations. Enhancing the convenience, a half bath graces this level - a versatile space that holds potential for transformation into a full bath. 2042 Walnut Street is more than a house; it's a promise of comfort, style, and possibility. Make it yours, and savor the joys of living in a place that effortlessly melds modern upgrades with classic appeal.
Zillow last checked: 8 hours ago
Listing updated: October 11, 2023 at 06:41am
Listing courtesy of:
Jane Lee 847-295-0800,
RE/MAX Top Performers,
Ivana Dimitrievska 847-271-3409,
RE/MAX Top Performers
Bought with:
Elizabeth Gutierrez
Netgar Investments Inc
Source: MRED as distributed by MLS GRID,MLS#: 11848485
Facts & features
Interior
Bedrooms & bathrooms
- Bedrooms: 3
- Bathrooms: 2
- Full bathrooms: 1
- 1/2 bathrooms: 1
Primary bedroom
- Features: Flooring (Hardwood), Window Treatments (All)
- Level: Main
- Area: 180 Square Feet
- Dimensions: 15X12
Bedroom 2
- Features: Flooring (Hardwood), Window Treatments (All)
- Level: Main
- Area: 120 Square Feet
- Dimensions: 12X10
Bedroom 3
- Features: Flooring (Hardwood), Window Treatments (All)
- Level: Main
- Area: 117 Square Feet
- Dimensions: 9X13
Family room
- Features: Flooring (Vinyl)
- Level: Basement
- Area: 700 Square Feet
- Dimensions: 25X28
Kitchen
- Features: Kitchen (Eating Area-Table Space), Flooring (Vinyl), Window Treatments (All)
- Level: Main
- Area: 156 Square Feet
- Dimensions: 12X13
Living room
- Features: Flooring (Hardwood), Window Treatments (All)
- Level: Main
- Area: 224 Square Feet
- Dimensions: 14X16
Heating
- Natural Gas, Forced Air
Cooling
- Central Air
Appliances
- Included: Range, Refrigerator, Washer, Dryer, Range Hood
Features
- 1st Floor Bedroom
- Flooring: Hardwood
- Windows: Screens
- Basement: Finished,Full
Interior area
- Total structure area: 2,340
- Total interior livable area: 1,170 sqft
Property
Parking
- Total spaces: 1.5
- Parking features: Concrete, Garage Door Opener, On Site, Garage Owned, Detached, Garage
- Garage spaces: 1.5
- Has uncovered spaces: Yes
Accessibility
- Accessibility features: No Disability Access
Features
- Stories: 1
Lot
- Size: 5,898 sqft
- Dimensions: 50X115X50X115
- Features: Landscaped
Details
- Parcel number: 08093100130000
- Special conditions: None
- Other equipment: Sump Pump
Construction
Type & style
- Home type: SingleFamily
- Architectural style: Ranch
- Property subtype: Single Family Residence
Materials
- Brick
- Roof: Asphalt
Condition
- New construction: No
- Year built: 1957
Utilities & green energy
- Sewer: Public Sewer
- Water: Public
Community & neighborhood
Security
- Security features: Carbon Monoxide Detector(s)
Community
- Community features: Park, Curbs, Sidewalks, Street Lights, Street Paved
Location
- Region: Waukegan
HOA & financial
HOA
- Services included: None
Other
Other facts
- Listing terms: Conventional
- Ownership: Fee Simple
Price history
| Date | Event | Price |
|---|---|---|
| 10/6/2023 | Sold | $230,000+0%$197/sqft |
Source: | ||
| 8/20/2023 | Contingent | $229,900$196/sqft |
Source: | ||
| 8/15/2023 | Listed for sale | $229,900+23.6%$196/sqft |
Source: | ||
| 4/28/2008 | Listing removed | $186,000$159/sqft |
Source: Visual Tour #06756110 | ||
| 1/18/2008 | Listed for sale | $186,000+10.7%$159/sqft |
Source: Visual Tour #06756110 | ||
Public tax history
| Year | Property taxes | Tax assessment |
|---|---|---|
| 2023 | $5,215 +5.8% | $66,289 +19.8% |
| 2022 | $4,929 +4.5% | $55,310 +9.7% |
| 2021 | $4,716 -1.3% | $50,416 +19.6% |
Find assessor info on the county website
Neighborhood: 60087
Nearby schools
GreatSchools rating
- 3/10Greenwood Elementary SchoolGrades: PK-5Distance: 0.4 mi
- 1/10Daniel Webster Middle SchoolGrades: 6-8Distance: 1.3 mi
- 1/10Waukegan High SchoolGrades: 9-12Distance: 2.2 mi
Schools provided by the listing agent
- Elementary: Greenwood Elementary School
- Middle: Edith M. Smith Middle School
- High: Waukegan High School
- District: 60
Source: MRED as distributed by MLS GRID. This data may not be complete. We recommend contacting the local school district to confirm school assignments for this home.

Get pre-qualified for a loan
At Zillow Home Loans, we can pre-qualify you in as little as 5 minutes with no impact to your credit score.An equal housing lender. NMLS #10287.
