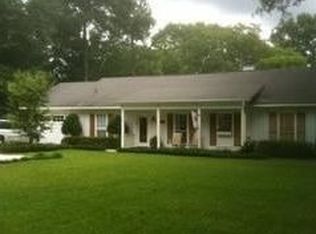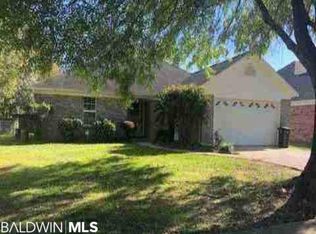Closed
$393,000
20420 Bishop Rd, Fairhope, AL 36532
3beds
1,636sqft
Residential
Built in 1991
0.5 Acres Lot
$394,500 Zestimate®
$240/sqft
$1,730 Estimated rent
Home value
$394,500
$367,000 - $426,000
$1,730/mo
Zestimate® history
Loading...
Owner options
Explore your selling options
What's special
This charming and serene home perfectly nestled on a deep half-acre lot just minutes from downtown Fairhope is a rare Fairhope find! Recent updates include granite countertops, LG stainless steel appliances, upgraded lighting fixtures, luxury flooring and a stainless steel oven range hood! New roof in 2021, new HVAC in February 2023, new hot water heater in 2019 and new appliances in 2019. A beautiful brick woodburning fireplace sets the ambiance in the main living area where you can unwind and relax after a long day. The spacious bedrooms all have large walk-in closets, and the primary bedroom boasts two! 9-foot ceilings throughout the home, plenty of natural lighting and the open concept floor plan create a spacious and welcoming atmosphere! There is no shortage of storage space in this home, including the huge fully floored attic which gives you additional space for storing holiday decorations and more. With a large backyard and no HOA, there is plenty of room to entertain, park a boat or RV or even add a pool! The attached double carport not only leads you to the back door entrance, it also boats a separate workshop or storage closet on the backside of the house! You don't want to miss this hidden gem in Fairhope! Buyer to verify all information during due diligence.
Zillow last checked: 9 hours ago
Listing updated: August 07, 2024 at 05:57pm
Listed by:
Ashley Sievering PHONE:205-394-5935,
EXIT Realty Lyon & Assoc.Fhope
Bought with:
Mary Greene
Wise Living Real Estate, LLC
Source: Baldwin Realtors,MLS#: 364103
Facts & features
Interior
Bedrooms & bathrooms
- Bedrooms: 3
- Bathrooms: 2
- Full bathrooms: 2
- Main level bedrooms: 3
Primary bedroom
- Level: Main
- Area: 207.9
- Dimensions: 15.4 x 13.5
Bedroom 2
- Level: Main
- Area: 194.34
- Dimensions: 15.8 x 12.3
Bedroom 3
- Level: Main
- Area: 127.44
- Dimensions: 10.8 x 11.8
Family room
- Level: Main
- Area: 240
- Dimensions: 15 x 16
Kitchen
- Level: Main
- Area: 231
- Dimensions: 21 x 11
Heating
- Electric, Central, Heat Pump
Appliances
- Included: Dishwasher, Microwave, Electric Range, Refrigerator w/Ice Maker
Features
- Ceiling Fan(s)
- Flooring: Tile
- Has basement: No
- Number of fireplaces: 1
- Fireplace features: Family Room
Interior area
- Total structure area: 1,636
- Total interior livable area: 1,636 sqft
Property
Parking
- Total spaces: 2
- Parking features: Carport
- Carport spaces: 2
Features
- Levels: One
- Stories: 1
- Patio & porch: Front Porch
- Fencing: Partial
- Has view: Yes
- View description: None
- Waterfront features: No Waterfront
Lot
- Size: 0.50 Acres
- Dimensions: 102.7 x 200
- Features: Less than 1 acre
Details
- Parcel number: 4605160000028.640
Construction
Type & style
- Home type: SingleFamily
- Property subtype: Residential
Materials
- Vinyl Siding
- Foundation: Slab
- Roof: Composition
Condition
- Resale
- New construction: No
- Year built: 1991
Utilities & green energy
- Utilities for property: Fairhope Utilities
Community & neighborhood
Security
- Security features: Smoke Detector(s), Carbon Monoxide Detector(s)
Community
- Community features: None
Location
- Region: Fairhope
- Subdivision: None
Other
Other facts
- Price range: $393K - $393K
- Ownership: Leasehold
Price history
| Date | Event | Price |
|---|---|---|
| 8/7/2024 | Sold | $393,000-4.1%$240/sqft |
Source: | ||
| 7/4/2024 | Pending sale | $410,000$251/sqft |
Source: | ||
| 6/24/2024 | Listed for sale | $410,000+18.8%$251/sqft |
Source: | ||
| 7/2/2022 | Listing removed | -- |
Source: Zillow Rental Manager Report a problem | ||
| 6/26/2022 | Price change | $2,200-6.4%$1/sqft |
Source: Zillow Rental Manager Report a problem | ||
Public tax history
| Year | Property taxes | Tax assessment |
|---|---|---|
| 2025 | $1,613 -50.1% | $36,040 -48.7% |
| 2024 | $3,231 +16.6% | $70,240 +16.6% |
| 2023 | $2,772 | $60,260 +22.8% |
Find assessor info on the county website
Neighborhood: 36532
Nearby schools
GreatSchools rating
- 10/10Fairhope East ElementaryGrades: K-6Distance: 0.3 mi
- 10/10Fairhope Middle SchoolGrades: 7-8Distance: 1.9 mi
- 9/10Fairhope High SchoolGrades: 9-12Distance: 1.7 mi
Schools provided by the listing agent
- Elementary: Fairhope East Elementary
- Middle: Fairhope Middle
- High: Fairhope High
Source: Baldwin Realtors. This data may not be complete. We recommend contacting the local school district to confirm school assignments for this home.
Get pre-qualified for a loan
At Zillow Home Loans, we can pre-qualify you in as little as 5 minutes with no impact to your credit score.An equal housing lender. NMLS #10287.
Sell with ease on Zillow
Get a Zillow Showcase℠ listing at no additional cost and you could sell for —faster.
$394,500
2% more+$7,890
With Zillow Showcase(estimated)$402,390

