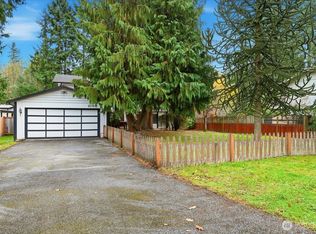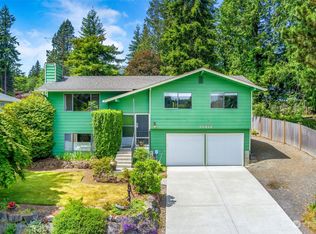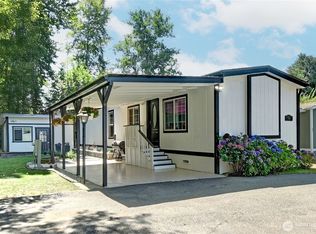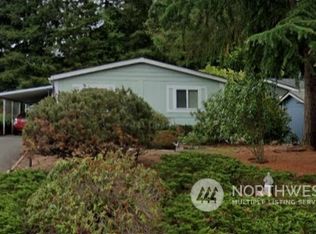Sold
Listed by:
Teresa K Nelson,
COMPASS
Bought with: Coldwell Banker Danforth
$725,000
20425 14th Drive SE, Bothell, WA 98012
4beds
1,880sqft
Single Family Residence
Built in 1979
10,454.4 Square Feet Lot
$815,200 Zestimate®
$386/sqft
$3,024 Estimated rent
Home value
$815,200
$774,000 - $864,000
$3,024/mo
Zestimate® history
Loading...
Owner options
Explore your selling options
What's special
Opportunity knocks with this diamond in the rough, located in an ideal North Bothell location. Featuring a new roof, fresh exterior paint, and rejuvenated decks, this 4-bedroom, 3-bath home has been partially polished and is primed for your finishing touches. Enjoy the sturdy construction - a blank canvas with solid bones, ready to transform into your dream home. Bring your imagination - is ready for a personal touch. Fall in love with the spacious lot which offers a flat, fenced back yard, large BBQ ready patio and endless possibilities. Close to freeways, shopping & great restaurants. Highly acclaimed Northshore School District. Pre-Inspected. Act quickly to seize this golden chance to polish this diamond to perfection!
Zillow last checked: 8 hours ago
Listing updated: August 31, 2023 at 03:03pm
Offers reviewed: Aug 08
Listed by:
Teresa K Nelson,
COMPASS
Bought with:
Tess Christensen, 4785
Coldwell Banker Danforth
Source: NWMLS,MLS#: 2145603
Facts & features
Interior
Bedrooms & bathrooms
- Bedrooms: 4
- Bathrooms: 3
- Full bathrooms: 1
- 3/4 bathrooms: 2
- Main level bedrooms: 3
Primary bedroom
- Level: Main
Bedroom
- Level: Lower
Bedroom
- Level: Main
Bedroom
- Level: Main
Bathroom full
- Level: Main
Bathroom three quarter
- Level: Lower
Bathroom three quarter
- Level: Main
Dining room
- Level: Main
Kitchen with eating space
- Level: Main
Living room
- Level: Main
Rec room
- Level: Lower
Heating
- Fireplace(s), Forced Air
Cooling
- None
Appliances
- Included: Dishwasher_, Refrigerator_, StoveRange_, Dishwasher, Refrigerator, StoveRange, Water Heater: Electric, Water Heater Location: Utility room
Features
- Bath Off Primary, Dining Room
- Flooring: Concrete, Vinyl, Carpet
- Basement: Daylight
- Number of fireplaces: 2
- Fireplace features: Wood Burning, Lower Level: 1, Main Level: 1, Fireplace
Interior area
- Total structure area: 1,880
- Total interior livable area: 1,880 sqft
Property
Parking
- Total spaces: 2
- Parking features: RV Parking, Attached Garage
- Attached garage spaces: 2
Features
- Levels: Multi/Split
- Patio & porch: Concrete, Wall to Wall Carpet, Bath Off Primary, Dining Room, Fireplace, Water Heater
Lot
- Size: 10,454 sqft
- Features: Paved, Deck, Fenced-Partially, Patio, RV Parking
- Topography: Level
- Residential vegetation: Garden Space
Details
- Parcel number: 00678600001500
- Zoning description: R9600
- Special conditions: Standard
Construction
Type & style
- Home type: SingleFamily
- Property subtype: Single Family Residence
Materials
- Wood Siding
- Foundation: Poured Concrete
- Roof: Composition
Condition
- Average
- Year built: 1979
- Major remodel year: 1979
Utilities & green energy
- Electric: Company: SnoPUD
- Sewer: Sewer Connected, Company: Alderwood
- Water: Public, Company: Alderwood
Community & neighborhood
Location
- Region: Bothell
- Subdivision: Thrashers Corner
Other
Other facts
- Listing terms: Cash Out,Conventional
- Cumulative days on market: 637 days
Price history
| Date | Event | Price |
|---|---|---|
| 8/31/2023 | Sold | $725,000+11.5%$386/sqft |
Source: | ||
| 8/9/2023 | Pending sale | $650,000$346/sqft |
Source: | ||
| 8/3/2023 | Listed for sale | $650,000+182.6%$346/sqft |
Source: | ||
| 5/31/2001 | Sold | $230,000$122/sqft |
Source: | ||
Public tax history
| Year | Property taxes | Tax assessment |
|---|---|---|
| 2024 | $5,802 +3.5% | $683,400 +2.8% |
| 2023 | $5,605 -14.9% | $665,000 -22.2% |
| 2022 | $6,590 +22.4% | $854,800 +53.5% |
Find assessor info on the county website
Neighborhood: 98012
Nearby schools
GreatSchools rating
- 8/10Crystal Springs Elementary SchoolGrades: PK-5Distance: 0.9 mi
- 7/10Canyon Park Jr High SchoolGrades: 6-8Distance: 2.1 mi
- 9/10Bothell High SchoolGrades: 9-12Distance: 3.7 mi
Schools provided by the listing agent
- Elementary: Crystal Springs Elem
Source: NWMLS. This data may not be complete. We recommend contacting the local school district to confirm school assignments for this home.

Get pre-qualified for a loan
At Zillow Home Loans, we can pre-qualify you in as little as 5 minutes with no impact to your credit score.An equal housing lender. NMLS #10287.
Sell for more on Zillow
Get a free Zillow Showcase℠ listing and you could sell for .
$815,200
2% more+ $16,304
With Zillow Showcase(estimated)
$831,504


