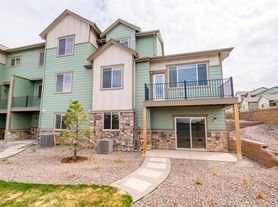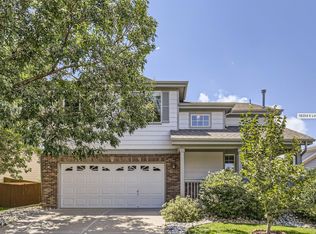This exceptional 4-bedroom, 3-bathroom home offers a rare blend of functionality, flexibility, and comfort, perfect for multi-generational living or anyone seeking abundant space. The main floor greets you with an elegant formal living room and dining room, perfect for entertaining, along with a private office for remote work or quiet study. The open kitchen includes ample cabinetry, center island, and adjoining casual dining area for everyday meals, all flowing seamlessly to the family room. The main-floor primary suite is a true retreat with a luxurious ensuite bath and walk-in closet. Upstairs, you'll find a bright loft space, three generously sized bedrooms, and a full bath, creating a perfect separation of living areas. Step outside to the elevated deck just off the kitchen and enjoy views of the landscaped backyard the ideal spot for morning coffee or summer barbecues. Thoughtfully designed for comfort and convenience, this home combines classic style with versatile living arrangements in a desirable neighborhood close to parks, schools, shopping, dining, and commuter routes. A must-see for those seeking space, style, and functionality in one exceptional package! Corporate Rentals please inquire with Leasing Agent for more details and minimum rental terms.
House for rent
$3,350/mo
20426 E Flora Dr, Aurora, CO 80013
4beds
4,662sqft
Price may not include required fees and charges.
Singlefamily
Available now
Dogs OK
Central air
2 Parking spaces parking
Forced air
What's special
Family roomElevated deckPrimary suiteOpen kitchenDining roomBright loft spaceLuxurious ensuite bath
- 12 days |
- -- |
- -- |
Travel times
Looking to buy when your lease ends?
Consider a first-time homebuyer savings account designed to grow your down payment with up to a 6% match & a competitive APY.
Facts & features
Interior
Bedrooms & bathrooms
- Bedrooms: 4
- Bathrooms: 3
- Full bathrooms: 2
- 1/2 bathrooms: 1
Heating
- Forced Air
Cooling
- Central Air
Appliances
- Included: Disposal, Microwave, Oven, Refrigerator, Stove
Features
- Walk In Closet
- Has basement: Yes
Interior area
- Total interior livable area: 4,662 sqft
Property
Parking
- Total spaces: 2
- Parking features: Off Street
- Details: Contact manager
Features
- Exterior features: Architecture Style: Contemporary, Balcony, Borders Public Land, Covered, Heating system: Forced Air, Lawn, Lot Features: Borders Public Land, Open Lot, Sprinklers In Front, Sprinklers In Rear, Off Street, Open Lot, Private Yard, Rain Gutters, Smart Irrigation, Sprinklers In Front, Sprinklers In Rear, View Type: Meadow, View Type: Mountain(s), Walk In Closet
Details
- Parcel number: 197535311003
Construction
Type & style
- Home type: SingleFamily
- Architectural style: Contemporary
- Property subtype: SingleFamily
Condition
- Year built: 2003
Community & HOA
Location
- Region: Aurora
Financial & listing details
- Lease term: 12 Months
Price history
| Date | Event | Price |
|---|---|---|
| 11/7/2025 | Listed for rent | $3,350-16.3%$1/sqft |
Source: REcolorado #7121806 | ||
| 11/7/2025 | Listing removed | $4,000$1/sqft |
Source: REcolorado #5559535 | ||
| 9/23/2025 | Price change | $4,000-11.1%$1/sqft |
Source: REcolorado #5559535 | ||
| 8/13/2025 | Listed for rent | $4,500+125%$1/sqft |
Source: REcolorado #5559535 | ||
| 6/4/2025 | Listing removed | $2,000 |
Source: REcolorado #5559535 | ||

