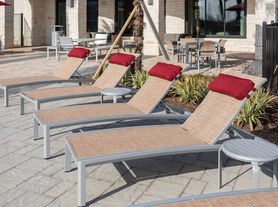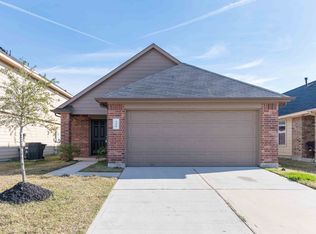Recently renovated and move-in ready 3-bedroom, 2-bath home with unique floor plan! Features modern finishes and an open layout. The kitchen features stainless steel appliances, gas range, ample granite counters with a pass through breakfast bar to the EXPANSIVE family room. Ceiling fans, window blinds, and durable modern ceramic tile flooring throughout the home. The primary suite includes a walk-in closet and an en-suite bathroom with open vanity area, double sinks, and granite countertop. Two secondary bedrooms share a full hall bathroom with a walk-in shower. A spacious fenced backyard with patio provides the perfect space for outdoor fun. The attached 2-car garage features built-in storage shelves. Refrigerator is included for Tenants convenience and use. This home combines stylish updates with unique design, making it an excellent opportunity at this fabulous price! No Smoking.
Copyright notice - Data provided by HAR.com 2022 - All information provided should be independently verified.
House for rent
$1,850/mo
20426 Rustwood Ln, Humble, TX 77338
3beds
1,540sqft
Price may not include required fees and charges.
Singlefamily
Available now
-- Pets
Electric, ceiling fan
Electric dryer hookup laundry
2 Attached garage spaces parking
Natural gas, fireplace
What's special
Modern finishesStainless steel appliancesCeiling fansGranite countertopAmple granite countersUnique floor planModern ceramic tile flooring
- 11 days |
- -- |
- -- |
Travel times
Looking to buy when your lease ends?
Consider a first-time homebuyer savings account designed to grow your down payment with up to a 6% match & 3.83% APY.
Facts & features
Interior
Bedrooms & bathrooms
- Bedrooms: 3
- Bathrooms: 2
- Full bathrooms: 2
Rooms
- Room types: Breakfast Nook, Family Room
Heating
- Natural Gas, Fireplace
Cooling
- Electric, Ceiling Fan
Appliances
- Included: Dishwasher, Disposal, Microwave, Oven, Range, Refrigerator
- Laundry: Electric Dryer Hookup, Gas Dryer Hookup, Hookups, Washer Hookup
Features
- All Bedrooms Down, Ceiling Fan(s), En-Suite Bath, Primary Bed - 1st Floor, Walk In Closet, Walk-In Closet(s)
- Flooring: Tile
- Has fireplace: Yes
Interior area
- Total interior livable area: 1,540 sqft
Property
Parking
- Total spaces: 2
- Parking features: Attached, Covered
- Has attached garage: Yes
- Details: Contact manager
Features
- Stories: 1
- Exterior features: All Bedrooms Down, Architecture Style: Traditional, Attached, Back Yard, Electric Dryer Hookup, En-Suite Bath, Garage Door Opener, Gas, Gas Dryer Hookup, Heating: Gas, Lot Features: Back Yard, Subdivided, Patio/Deck, Primary Bed - 1st Floor, Screens, Subdivided, Utility Room in Garage, Walk In Closet, Walk-In Closet(s), Washer Hookup
Details
- Parcel number: 1150490050046
Construction
Type & style
- Home type: SingleFamily
- Property subtype: SingleFamily
Condition
- Year built: 1983
Community & HOA
Location
- Region: Humble
Financial & listing details
- Lease term: Long Term,12 Months
Price history
| Date | Event | Price |
|---|---|---|
| 10/9/2025 | Listed for rent | $1,850$1/sqft |
Source: | ||
| 5/8/2006 | Sold | -- |
Source: Public Record | ||

