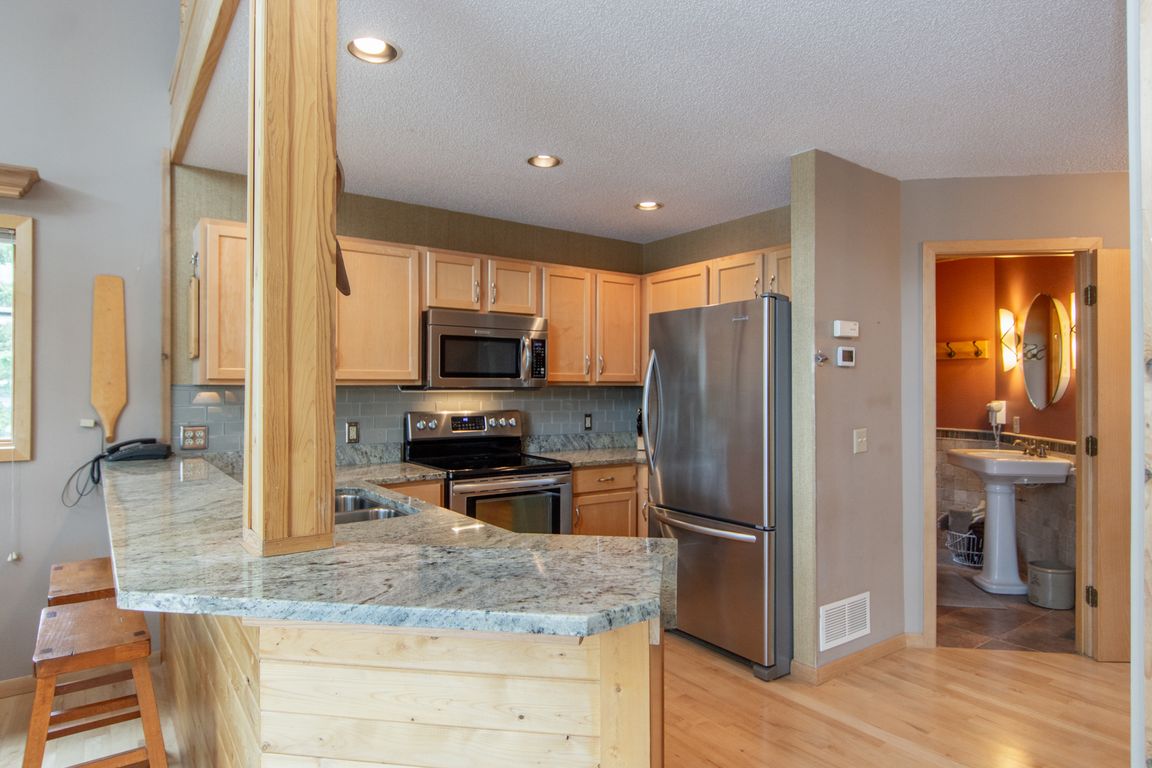
Pending
$749,900
3beds
2,380sqft
20427 493rd Ln, McGregor, MN 55760
3beds
2,380sqft
Single family residence
Built in 1997
0.62 Acres
2 Garage spaces
$315 price/sqft
What's special
Hot tubDock and liftCovered patioPicture-perfect viewsFull workshopSoaring lakeside windowsFlexible bonus room
Life at the lake feels easy here. With 60 feet of shoreline on Big Sandy’s serene Davis Bay, this year-round home is set up to make the most of every season. Morning coffee on the sunny deck. Evenings around the firepit. Slow days on the water, with the dock and lift ...
- 46 days
- on Zillow |
- 146 |
- 0 |
Source: NorthstarMLS as distributed by MLS GRID,MLS#: 6746981
Travel times
Kitchen
Family Room
Primary Bedroom
Zillow last checked: 7 hours ago
Listing updated: July 11, 2025 at 11:45am
Listed by:
Kari Elizabeth Horbacz 218-851-7924,
Statement Realty
Source: NorthstarMLS as distributed by MLS GRID,MLS#: 6746981
Facts & features
Interior
Bedrooms & bathrooms
- Bedrooms: 3
- Bathrooms: 2
- Full bathrooms: 1
- 3/4 bathrooms: 1
Rooms
- Room types: Living Room, Dining Room, Kitchen, Bedroom 1, Family Room, Bedroom 2, Bedroom 3, Billiard
Bedroom 1
- Level: Main
- Area: 143 Square Feet
- Dimensions: 13x11
Bedroom 2
- Level: Upper
- Area: 195 Square Feet
- Dimensions: 13x15
Bedroom 3
- Level: Upper
- Area: 195 Square Feet
- Dimensions: 13x15
Other
- Level: Lower
- Area: 168 Square Feet
- Dimensions: 12x14
Dining room
- Level: Main
- Area: 63 Square Feet
- Dimensions: 7x9
Family room
- Level: Lower
- Area: 338 Square Feet
- Dimensions: 26x13
Kitchen
- Level: Main
- Area: 110 Square Feet
- Dimensions: 11x10
Living room
- Level: Main
- Area: 280 Square Feet
- Dimensions: 20x14
Heating
- Forced Air
Cooling
- Central Air
Appliances
- Included: Dryer, Range, Refrigerator, Stainless Steel Appliance(s), Washer, Water Softener Owned
Features
- Basement: Finished,Walk-Out Access
- Number of fireplaces: 1
- Fireplace features: Gas
Interior area
- Total structure area: 2,380
- Total interior livable area: 2,380 sqft
- Finished area above ground: 1,428
- Finished area below ground: 952
Video & virtual tour
Property
Parking
- Total spaces: 2
- Parking features: Detached, Concrete
- Garage spaces: 2
- Details: Garage Dimensions (26x28)
Accessibility
- Accessibility features: Soaking Tub
Features
- Levels: One and One Half
- Stories: 1.5
- Patio & porch: Deck, Patio
- Pool features: None
- Fencing: None
- Has view: Yes
- View description: Lake
- Has water view: Yes
- Water view: Lake
- Waterfront features: Lake Front, Waterfront Elevation(10-15), Waterfront Num(01006200), Lake Bottom(Hard), Lake Acres(9380), Lake Depth(80)
- Body of water: Big Sandy
- Frontage length: Water Frontage: 60
Lot
- Size: 0.62 Acres
- Dimensions: 60 x 267 x 80 x 267
- Features: Accessible Shoreline, Many Trees
Details
- Additional structures: Boat House
- Foundation area: 952
- Parcel number: 291334000
- Zoning description: Shoreline,Residential-Single Family
Construction
Type & style
- Home type: SingleFamily
- Property subtype: Single Family Residence
Materials
- Vinyl Siding, Block
- Roof: Age Over 8 Years,Asphalt
Condition
- Age of Property: 28
- New construction: No
- Year built: 1997
Utilities & green energy
- Electric: 200+ Amp Service, Power Company: Lake Country Power
- Gas: Propane
- Sewer: Septic System Compliant - Yes, Tank with Drainage Field
- Water: Drilled, Private
Community & HOA
Community
- Subdivision: Bellhorn Heights Third Add
HOA
- Has HOA: No
Location
- Region: Mcgregor
Financial & listing details
- Price per square foot: $315/sqft
- Tax assessed value: $485,173
- Annual tax amount: $2,936
- Date on market: 7/1/2025