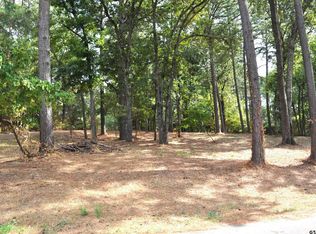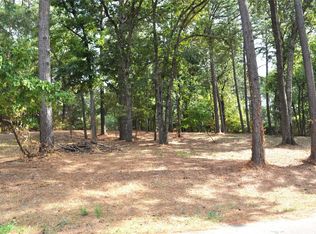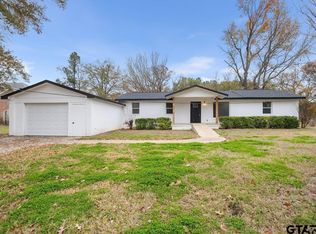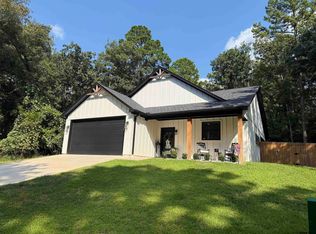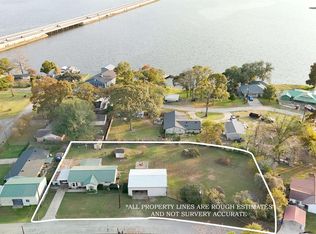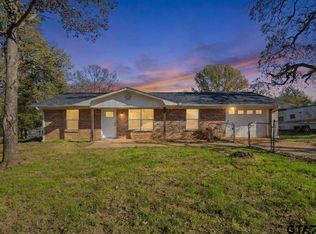Nestled in a beautiful lake community, this brand-new home offers the perfect blend of modern and serene comfort, all with a stunning water view and easy access to the lake. From the moment you arrive, you'll be charmed by the classic brick exterior. Imagine sipping your morning coffee or unwinding in the evening on one of the covered front and back porches, enjoying the tranquil lake scenery. Step inside to a home designed with both style and functionality in mind. You'll find three spacious bedrooms and two full baths, providing ample room for relaxation and privacy. The heart of this home is its modern kitchen, a culinary dream featuring all new appliances and an abundance of cabinet space. A central island offers extra counter space and a perfect spot for gathering with loved ones. Whether you're a gourmet chef or simply enjoy home-cooked meals, this kitchen has everything you need. This is more than just a house; it's an opportunity to embrace a vibrant lake community with a beautiful view. Don't miss out on making this dream home your reality. Ready to see it for yourself? Call us today to schedule your private tour!
For sale
$217,000
20428 High Point Dr, Flint, TX 75762
3beds
1,200sqft
Est.:
Single Family Residence
Built in 2025
-- sqft lot
$216,400 Zestimate®
$181/sqft
$8/mo HOA
What's special
Three spacious bedroomsBeautiful viewCentral islandModern kitchenAll new appliancesClassic brick exteriorAbundance of cabinet space
- 3 days |
- 225 |
- 14 |
Zillow last checked: 8 hours ago
Listing updated: December 18, 2025 at 07:32am
Listed by:
Antonio Carrillo 903-574-3240,
Miller Homes Group,
Patty Carrillo 903-590-6671
Source: GTARMLS,MLS#: 25017864
Tour with a local agent
Facts & features
Interior
Bedrooms & bathrooms
- Bedrooms: 3
- Bathrooms: 2
- Full bathrooms: 2
Rooms
- Room types: Utility Room
Primary bedroom
- Features: Master Bedroom Split
Bedroom
- Features: Walk-In Closet(s)
Bathroom
- Features: Shower Only, Walk-In Closet(s), Ceramic Tile
Kitchen
- Features: Kitchen/Eating Combo
Heating
- Central/Electric
Cooling
- Central Electric
Appliances
- Included: Range/Oven-Electric, Dishwasher, Disposal, Microwave, Refrigerator, Tankless Electric Water Heater
Features
- Ceiling Fan(s), Pantry, Kitchen Island
- Flooring: Tile
- Windows: Skylight(s)
- Has fireplace: No
- Fireplace features: None
Interior area
- Total structure area: 1,200
- Total interior livable area: 1,200 sqft
Property
Parking
- Parking features: Open
- Has uncovered spaces: Yes
Features
- Levels: One
- Stories: 1
- Patio & porch: Patio Covered, Porch
- Pool features: None
- Fencing: None
- Has view: Yes
- View description: Water
- Has water view: Yes
- Water view: Water
Lot
- Features: Rectangular Lot
Details
- Additional structures: None
- Parcel number: 180950000400132000
- Special conditions: None
Construction
Type & style
- Home type: SingleFamily
- Architectural style: Traditional
- Property subtype: Single Family Residence
Materials
- Brick and Stone
- Foundation: Slab
- Roof: Composition
Condition
- Year built: 2025
Utilities & green energy
- Sewer: Aerobic Septic
- Water: Public
- Utilities for property: Underground Utilities, Cable Connected, Cable Internet
Community & HOA
Community
- Features: Common Areas, Fishing, Playground
- Security: Smoke Detector(s)
- Subdivision: PINE TRAIL SHORES
HOA
- Has HOA: Yes
- HOA fee: $100 annually
Location
- Region: Flint
Financial & listing details
- Price per square foot: $181/sqft
- Tax assessed value: $1,500
- Annual tax amount: $28
- Date on market: 12/18/2025
- Listing terms: Cash,Conventional,FHA,Must Qualify,USDA Loan
Estimated market value
$216,400
$206,000 - $227,000
$1,725/mo
Price history
Price history
| Date | Event | Price |
|---|---|---|
| 12/18/2025 | Listed for sale | $217,000-0.5%$181/sqft |
Source: | ||
| 12/3/2025 | Listing removed | $218,000$182/sqft |
Source: | ||
| 11/3/2025 | Price change | $218,000-0.5%$182/sqft |
Source: | ||
| 10/10/2025 | Price change | $219,000-0.5%$183/sqft |
Source: | ||
| 9/25/2025 | Listed for sale | $220,000-4.3%$183/sqft |
Source: | ||
Public tax history
Public tax history
| Year | Property taxes | Tax assessment |
|---|---|---|
| 2024 | $20 -2.2% | $1,500 |
| 2023 | $21 -12.4% | $1,500 |
| 2022 | $24 -7.3% | $1,500 |
Find assessor info on the county website
BuyAbility℠ payment
Est. payment
$1,325/mo
Principal & interest
$1049
Property taxes
$192
Other costs
$84
Climate risks
Neighborhood: 75762
Nearby schools
GreatSchools rating
- 7/10Owens Elementary SchoolGrades: PK-5Distance: 6.2 mi
- 7/10Three Lakes Middle SchoolGrades: 6-8Distance: 8.8 mi
- 6/10Tyler Legacy High SchoolGrades: 9-12Distance: 12.2 mi
Schools provided by the listing agent
- Elementary: Owens
- Middle: Three Lakes
- High: Tyler Legacy
Source: GTARMLS. This data may not be complete. We recommend contacting the local school district to confirm school assignments for this home.
- Loading
- Loading
