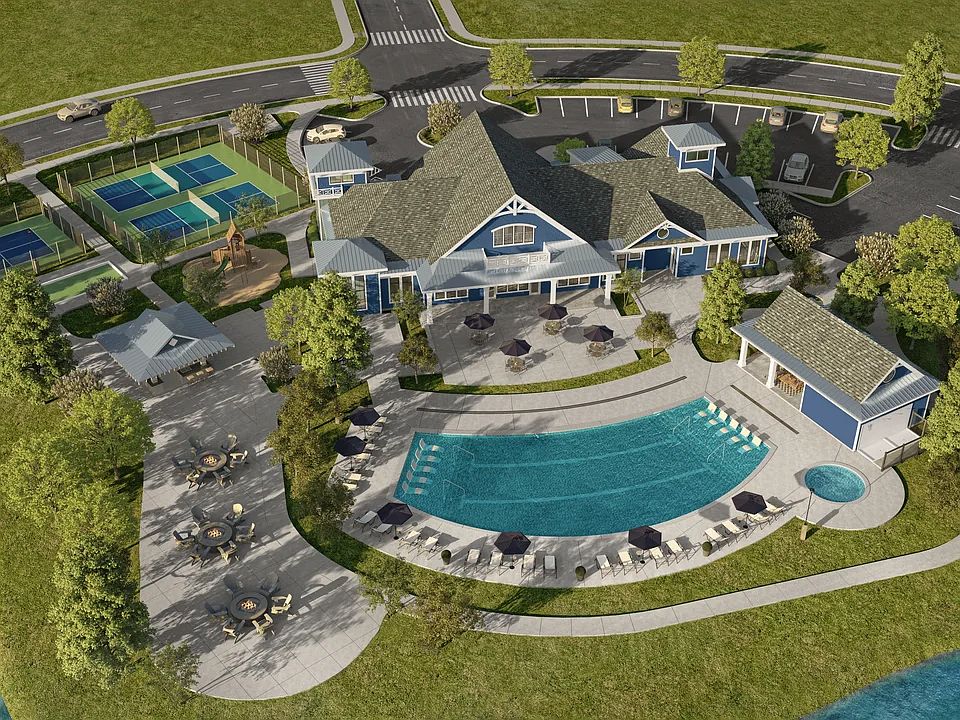Introducing the Kerr EDC, projected to settle in December 2025. This home combines an open floorplan with elements of classic design, featuring 3 bedrooms, 3 baths, and a 3-car garage. Notable highlights include a rear screened porch, crown molding, a striking feature wall, and an upgraded owner’s shower. The kitchen is enhanced with under-cabinet lighting and Soapstone Quartz countertops, blending timeless design with modern convenience. Inside, laminate flooring flows throughout the first floor, while the upgraded shower offers a touch of luxury in the bath areas. For a full list of features for this home, please contact our sales representatives. Photos are for illustrative purposes only and may not represent the exact home or finishes available.
New construction
55+ community
$749,900
20429 Skipjack Dr, Lewes, DE 19958
3beds
2,815sqft
Single Family Residence
Built in 2025
8,000 Square Feet Lot
$742,600 Zestimate®
$266/sqft
$275/mo HOA
What's special
Classic designCrown moldingStriking feature wallOpen floorplanLaminate flooringSoapstone quartz countertopsRear screened porch
Call: (302) 316-6581
- 22 days |
- 277 |
- 7 |
Zillow last checked: 7 hours ago
Listing updated: September 17, 2025 at 07:39am
Listed by:
Barbara Heilman 302-378-9510,
Delaware Homes Inc
Source: Bright MLS,MLS#: DESU2096924
Travel times
Schedule tour
Select your preferred tour type — either in-person or real-time video tour — then discuss available options with the builder representative you're connected with.
Facts & features
Interior
Bedrooms & bathrooms
- Bedrooms: 3
- Bathrooms: 3
- Full bathrooms: 3
- Main level bathrooms: 2
- Main level bedrooms: 2
Heating
- Forced Air, Natural Gas
Cooling
- Central Air, Electric
Appliances
- Included: Electric Water Heater
Features
- Has basement: No
- Has fireplace: No
Interior area
- Total structure area: 2,815
- Total interior livable area: 2,815 sqft
- Finished area above ground: 2,815
Property
Parking
- Total spaces: 4
- Parking features: Garage Faces Front, Driveway, Attached
- Attached garage spaces: 2
- Uncovered spaces: 2
Accessibility
- Accessibility features: None
Features
- Levels: Two
- Stories: 2
- Pool features: Community
Lot
- Size: 8,000 Square Feet
Details
- Additional structures: Above Grade
- Parcel number: 33418.001492.00
- Zoning: RESIDENTIAL
- Special conditions: Standard
Construction
Type & style
- Home type: SingleFamily
- Architectural style: Ranch/Rambler
- Property subtype: Single Family Residence
Materials
- Advanced Framing, Blown-In Insulation, Concrete, Vinyl Siding
- Foundation: Crawl Space
Condition
- Excellent
- New construction: Yes
- Year built: 2025
Details
- Builder model: Kerr
- Builder name: K. Hovnanian Homes
Utilities & green energy
- Sewer: Public Sewer
- Water: Public
Community & HOA
Community
- Senior community: Yes
- Subdivision: K. Hovnanian's® Four Seasons at Scenic Harbor
HOA
- Has HOA: Yes
- Amenities included: Pool, Clubhouse, Fitness Center, Game Room, Billiard Room
- Services included: Common Area Maintenance, Lawn Care Front, Lawn Care Rear, Lawn Care Side, Maintenance Grounds, Pool(s), Recreation Facility, Road Maintenance, Snow Removal, Trash
- HOA fee: $275 monthly
Location
- Region: Lewes
Financial & listing details
- Price per square foot: $266/sqft
- Date on market: 9/17/2025
- Listing agreement: Exclusive Right To Sell
- Ownership: Fee Simple
About the community
55+ communityTrailsClubhouse
Welcome to K. Hovnanian's® Four Seasons at Scenic Harbor, a vibrant 55+ community at Rehoboth Bay in Lewes, DE. Discover your dream home in this picturesque waterfront setting, offering new-construction homes with up to 4 beds, 3.5 baths, and 3,570 sq. ft., and finishes in one of our designer-curated Looks. Explore our wooded homesites and homesites with views of Arnell Creek or Rehoboth Bay, and experience an array of resort-style clubhouse amenities in this luxury active lifestyle community.
Quality craftsmanship and luxurious living converge in this community of new-construction homes in Lewes. Choose from a variety of floorplans with first-floor primary suites and finishes in our Loft, Farmhouse, Classic, or Elements Looks, tailored to offer a designer-curated style in your new home. Offered By: K. Hovnanian's Four Seasons at Scenic Manor, LLC
Source: K. Hovnanian Companies, LLC

