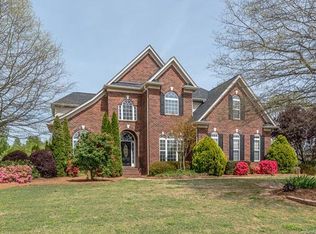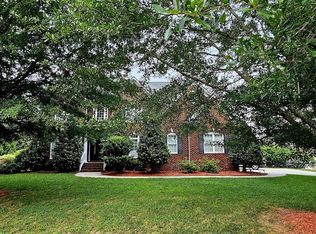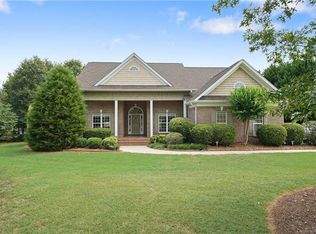Closed
$738,000
2043 Applebrook Dr, Monroe, NC 28110
4beds
2,873sqft
Single Family Residence
Built in 2003
0.91 Acres Lot
$774,700 Zestimate®
$257/sqft
$2,734 Estimated rent
Home value
$774,700
$736,000 - $813,000
$2,734/mo
Zestimate® history
Loading...
Owner options
Explore your selling options
What's special
A hidden gem w/unique details in Union County's convenient location for grocery, shopping, school, bank & much more! A RARE FIND FULL BRICK stunning home on a large corner lot w/a backyard for year-round entertaining. The luxurious master w/extra sitting place & fireplace, Spa like master bath & large walk-in closet. Two additional beds on the main floor w/two-story open foyer & family room w/high cathedral ceiling, fireplace & gleaming hardwood compliments an ultra-desirable floor plan. A big bonus/bed upstairs w/full bath. The open floor plan offers a large dining room & a separate office. Linen closets. Speakers in the family room & outdoors. Enjoy a Large back-covered patio w/fans & lights, pavers, & a fireplace with a TV nook. A built-in grill & fire pit offers you to gather around. Two-story an open foyer & high cathedral ceilings w/gleaming hardwood suits for comfortable living & enjoy! Schedule a tour of this elegant & luxurious property to fully envision all the possibilities.
Zillow last checked: 8 hours ago
Listing updated: July 20, 2023 at 05:33am
Listing Provided by:
Kokila Kumar kokila.kumar@allentate.com,
Allen Tate Providence @485
Bought with:
Wendy Hou
Allison & Associates Realty, LLC
Source: Canopy MLS as distributed by MLS GRID,MLS#: 4033842
Facts & features
Interior
Bedrooms & bathrooms
- Bedrooms: 4
- Bathrooms: 4
- Full bathrooms: 3
- 1/2 bathrooms: 1
- Main level bedrooms: 3
Primary bedroom
- Features: Attic Stairs Pulldown, Breakfast Bar, Cathedral Ceiling(s), Ceiling Fan(s), Open Floorplan, Storage, Vaulted Ceiling(s), Walk-In Closet(s)
- Level: Main
Bathroom full
- Level: Main
Bathroom full
- Level: Main
Other
- Level: Upper
Heating
- Central, Hot Water, Natural Gas
Cooling
- Central Air, Gas
Appliances
- Included: Convection Oven, Dishwasher, Disposal, Exhaust Fan, Gas Cooktop, Gas Water Heater, Microwave
- Laundry: Laundry Room, Main Level
Features
- Breakfast Bar, Cathedral Ceiling(s), Soaking Tub, Pantry, Vaulted Ceiling(s)(s), Walk-In Pantry
- Flooring: Carpet, Tile, Wood
- Doors: Insulated Door(s)
- Windows: Insulated Windows
- Has basement: No
- Attic: Pull Down Stairs
Interior area
- Total structure area: 2,873
- Total interior livable area: 2,873 sqft
- Finished area above ground: 2,873
- Finished area below ground: 0
Property
Parking
- Total spaces: 2
- Parking features: Driveway, Attached Garage, Garage on Main Level
- Attached garage spaces: 2
- Has uncovered spaces: Yes
Features
- Levels: One and One Half
- Stories: 1
- Patio & porch: Covered, Front Porch, Rear Porch, Other
- Exterior features: Fire Pit, Outdoor Kitchen
Lot
- Size: 0.91 Acres
- Dimensions: 150 x 257 x 110 x 60 x 213
- Features: Corner Lot, Orchard(s)
Details
- Parcel number: 06027111
- Zoning: AE7
- Special conditions: Standard
Construction
Type & style
- Home type: SingleFamily
- Architectural style: Transitional
- Property subtype: Single Family Residence
Materials
- Brick Full
- Foundation: Crawl Space
Condition
- New construction: No
- Year built: 2003
Utilities & green energy
- Sewer: Public Sewer
- Water: City
- Utilities for property: Cable Available, Cable Connected, Electricity Connected, Fiber Optics
Community & neighborhood
Location
- Region: Monroe
- Subdivision: The Brooks
HOA & financial
HOA
- Has HOA: Yes
- HOA fee: $250 annually
- Association name: The Brooks
Other
Other facts
- Listing terms: Cash,Conventional
- Road surface type: Concrete
Price history
| Date | Event | Price |
|---|---|---|
| 9/13/2024 | Listing removed | $3,000$1/sqft |
Source: Zillow Rentals | ||
| 8/8/2024 | Price change | $3,000-3.2%$1/sqft |
Source: Zillow Rentals | ||
| 8/1/2024 | Listed for rent | $3,100+3.3%$1/sqft |
Source: Zillow Rentals | ||
| 8/4/2023 | Listing removed | -- |
Source: Zillow Rentals | ||
| 7/27/2023 | Listed for rent | $3,000$1/sqft |
Source: Zillow Rentals | ||
Public tax history
| Year | Property taxes | Tax assessment |
|---|---|---|
| 2025 | $3,456 +21.5% | $709,500 +60.7% |
| 2024 | $2,844 +0.9% | $441,400 |
| 2023 | $2,818 | $441,400 |
Find assessor info on the county website
Neighborhood: 28110
Nearby schools
GreatSchools rating
- 10/10Wesley Chapel Elementary SchoolGrades: PK-5Distance: 0.5 mi
- 10/10Weddington Middle SchoolGrades: 6-8Distance: 3 mi
- 8/10Weddington High SchoolGrades: 9-12Distance: 3.1 mi
Schools provided by the listing agent
- Elementary: Wesley Chapel
- Middle: Weddington
- High: Weddington
Source: Canopy MLS as distributed by MLS GRID. This data may not be complete. We recommend contacting the local school district to confirm school assignments for this home.
Get a cash offer in 3 minutes
Find out how much your home could sell for in as little as 3 minutes with a no-obligation cash offer.
Estimated market value
$774,700
Get a cash offer in 3 minutes
Find out how much your home could sell for in as little as 3 minutes with a no-obligation cash offer.
Estimated market value
$774,700


