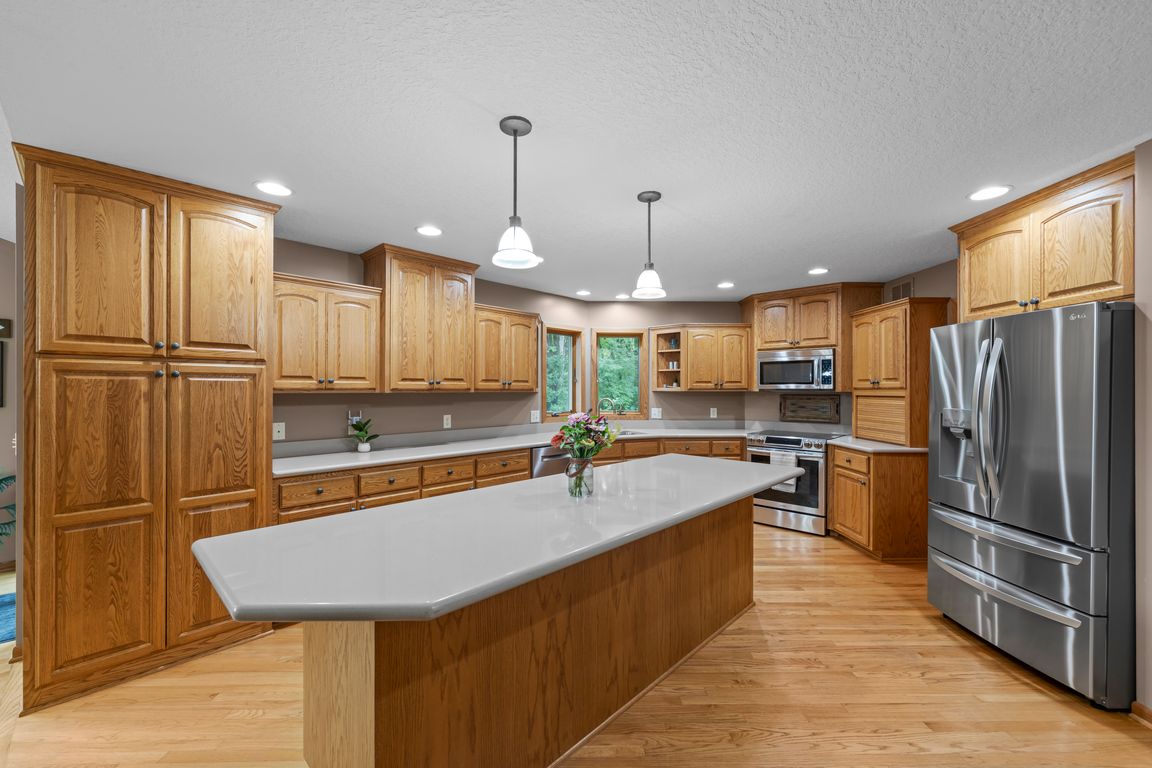Open: Sat 1pm-2pm

ActivePrice cut: $50K (9/13)
$850,000
4beds
3,668sqft
2043 Eaglewood Dr, Shakopee, MN 55379
4beds
3,668sqft
Single family residence
Built in 2002
5 Acres
6 Attached garage spaces
$232 price/sqft
What's special
Stacked-stone fireplaceWooded acresIncredible garage spaceBrick and steel sidingCozy gas fireplaceWalk-in pantryExceptional garage setup
Custom walkout rambler on a private 5+ acre retreat with incredible garage space! Tucked away on 5 wooded acres with wetland views, this stunning custom walkout rambler offers privacy, luxury, and unparalleled garage space. A long concrete driveway with extra parking leads to a beautifully landscaped property. The exterior features stamped ...
- 50 days |
- 3,072 |
- 109 |
Source: NorthstarMLS as distributed by MLS GRID,MLS#: 6775411
Travel times
Living Room
Kitchen
Primary Bedroom
Primary Bathroom
Living Room
Lower Garage
Foyer
Dining Room
Lower level
Bar
Upper Garage
Zillow last checked: 7 hours ago
Listing updated: October 06, 2025 at 03:59pm
Listed by:
Thomas Scott 612-384-2178,
RE/MAX Advantage Plus
Source: NorthstarMLS as distributed by MLS GRID,MLS#: 6775411
Facts & features
Interior
Bedrooms & bathrooms
- Bedrooms: 4
- Bathrooms: 4
- Full bathrooms: 2
- 1/2 bathrooms: 2
Rooms
- Room types: Living Room, Dining Room, Kitchen, Pantry (Walk-In), Bedroom 1, Primary Bathroom, Walk In Closet, Office, Foyer, Laundry, Garage, Family Room, Recreation Room, Bar/Wet Bar Room, Bedroom 2, Bedroom 3, Bedroom 4
Bedroom 1
- Level: Main
- Area: 225 Square Feet
- Dimensions: 15x15
Bedroom 2
- Level: Lower
- Area: 209 Square Feet
- Dimensions: 19x11
Bedroom 3
- Level: Lower
- Area: 190 Square Feet
- Dimensions: 19x10
Bedroom 4
- Level: Lower
- Area: 143 Square Feet
- Dimensions: 13x11
Primary bathroom
- Level: Main
- Area: 108 Square Feet
- Dimensions: 12x9
Other
- Level: Lower
- Area: 78 Square Feet
- Dimensions: 13x6
Dining room
- Level: Main
- Area: 190 Square Feet
- Dimensions: 19x10
Family room
- Level: Lower
- Area: 200 Square Feet
- Dimensions: 20x10
Foyer
- Level: Main
- Area: 72 Square Feet
- Dimensions: 9x8
Garage
- Level: Main
- Area: 1271 Square Feet
- Dimensions: 41x31
Garage
- Level: Lower
- Area: 1102 Square Feet
- Dimensions: 38x29
Kitchen
- Level: Main
- Area: 255 Square Feet
- Dimensions: 17x15
Laundry
- Level: Main
- Area: 99 Square Feet
- Dimensions: 11x9
Living room
- Level: Main
- Area: 475 Square Feet
- Dimensions: 25x19
Office
- Level: Main
- Area: 110 Square Feet
- Dimensions: 11x10
Other
- Level: Main
- Area: 32 Square Feet
- Dimensions: 8x4
Recreation room
- Level: Lower
- Area: 266 Square Feet
- Dimensions: 19x14
Walk in closet
- Level: Main
- Area: 45 Square Feet
- Dimensions: 9x5
Walk in closet
- Level: Main
- Area: 56 Square Feet
- Dimensions: 8x7
Heating
- Forced Air
Cooling
- Central Air
Appliances
- Included: Dishwasher, Disposal, Dryer, Microwave, Range, Refrigerator, Stainless Steel Appliance(s), Washer, Water Softener Owned
Features
- Basement: Walk-Out Access
- Number of fireplaces: 2
- Fireplace features: Family Room, Gas, Living Room, Stone
Interior area
- Total structure area: 3,668
- Total interior livable area: 3,668 sqft
- Finished area above ground: 1,834
- Finished area below ground: 1,709
Video & virtual tour
Property
Parking
- Total spaces: 6
- Parking features: Attached, Concrete, Garage, Garage Door Opener, Heated Garage, Insulated Garage, Tuckunder Garage, Underground
- Attached garage spaces: 6
- Has uncovered spaces: Yes
- Details: Garage Dimensions (41x31), Garage Door Height (8)
Accessibility
- Accessibility features: Other
Features
- Levels: One
- Stories: 1
- Patio & porch: Composite Decking, Porch
- Pool features: None
- Has view: Yes
- View description: North, Panoramic
- Waterfront features: Other, Pond
Lot
- Size: 5 Acres
- Dimensions: 148 x 134 x 151 x 134 x 290 x 176 x 12 x 690 x 254
Details
- Foundation area: 1834
- Parcel number: 270560010
- Zoning description: Residential-Single Family
Construction
Type & style
- Home type: SingleFamily
- Property subtype: Single Family Residence
Materials
- Brick/Stone, Steel Siding
- Roof: Age Over 8 Years,Asphalt
Condition
- Age of Property: 23
- New construction: No
- Year built: 2002
Utilities & green energy
- Gas: Natural Gas
- Sewer: Tank with Drainage Field
- Water: Well
Community & HOA
Community
- Subdivision: Eaglewood 2nd Add
HOA
- Has HOA: No
Location
- Region: Shakopee
Financial & listing details
- Price per square foot: $232/sqft
- Tax assessed value: $728,100
- Annual tax amount: $8,160
- Date on market: 8/20/2025