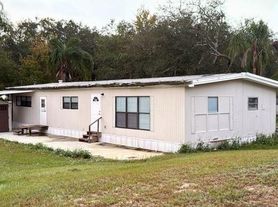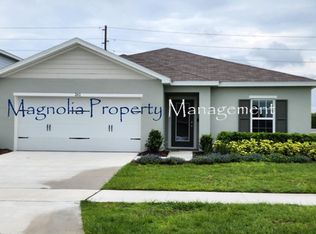Brand new home in Cypress Park Estates! This one-story Bradley model offers 4 bedrooms, 2 bathrooms, and approximately 1,598 sq. ft. of living space. The open layout connects the kitchen, dining, and great room, creating a bright and functional space perfect for everyday living and entertaining. The owner's suite features a private bath and a walk-in closet. Enjoy patio, 2-car garage, and a 50x110 ft. lot. The home has all blinds plus new appliances including washer and dryer. Community amenities include a pool, sidewalks. Conveniently located in Haines City, close to shopping, dining, and major highways. Don't miss the chance to live in a brand-new Florida home!
Renter is Responsable for Utilities. Landlord pays lawn care and HOA fee. No smoking allowed. 12 month lease, option to renew
House for rent
Accepts Zillow applications
$1,950/mo
2043 Firethorn Loop, Haines City, FL 33844
4beds
1,598sqft
Price may not include required fees and charges.
Single family residence
Available now
Cats, small dogs OK
Central air
In unit laundry
Attached garage parking
Forced air
What's special
All blinds
- 53 days |
- -- |
- -- |
Zillow last checked: 9 hours ago
Listing updated: December 02, 2025 at 06:46am
Travel times
Facts & features
Interior
Bedrooms & bathrooms
- Bedrooms: 4
- Bathrooms: 2
- Full bathrooms: 2
Heating
- Forced Air
Cooling
- Central Air
Appliances
- Included: Dishwasher, Dryer, Microwave, Oven, Washer
- Laundry: In Unit
Features
- Walk In Closet
- Flooring: Carpet, Tile
Interior area
- Total interior livable area: 1,598 sqft
Property
Parking
- Parking features: Attached
- Has attached garage: Yes
- Details: Contact manager
Features
- Exterior features: Heating system: Forced Air, Lawn Care included in rent, Walk In Closet
Details
- Parcel number: 272724757675006810
Construction
Type & style
- Home type: SingleFamily
- Property subtype: Single Family Residence
Community & HOA
Location
- Region: Haines City
Financial & listing details
- Lease term: 1 Year
Price history
| Date | Event | Price |
|---|---|---|
| 12/2/2025 | Price change | $1,950-2.5%$1/sqft |
Source: Zillow Rentals | ||
| 11/15/2025 | Price change | $2,000-4.8%$1/sqft |
Source: Zillow Rentals | ||
| 11/4/2025 | Price change | $2,100-2.3%$1/sqft |
Source: Zillow Rentals | ||
| 10/30/2025 | Listed for rent | $2,150$1/sqft |
Source: Zillow Rentals | ||
| 10/30/2025 | Listing removed | $2,150$1/sqft |
Source: Stellar MLS #O6348388 | ||
Neighborhood: 33844
Nearby schools
GreatSchools rating
- 1/10Sandhill Elementary SchoolGrades: PK-5Distance: 2.2 mi
- 3/10Shelley S. Boone Middle SchoolGrades: 6-8Distance: 2.9 mi
- 3/10Haines City Senior High SchoolGrades: PK,9-12Distance: 2.6 mi

