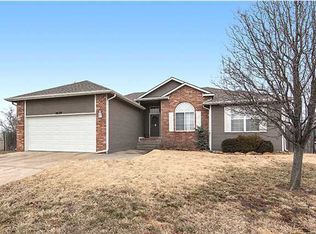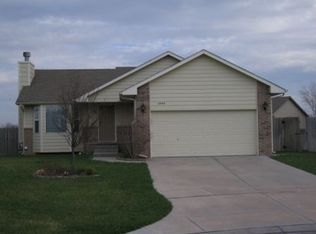Sold
Price Unknown
2043 N Ruger Cir, Andover, KS 67002
4beds
2,620sqft
Single Family Onsite Built
Built in 1998
0.28 Acres Lot
$327,100 Zestimate®
$--/sqft
$2,288 Estimated rent
Home value
$327,100
$229,000 - $468,000
$2,288/mo
Zestimate® history
Loading...
Owner options
Explore your selling options
What's special
Welcome to this beautifully updated home in the highly sought-after Quail Crossing Addition in Andover! Featuring a spacious 1520 sq. ft. main floor plus a finished view-out basement with over 1,100 additional sq. ft., this property offers room for everyone. The heart of the home is the stunning kitchen, highlighted by a show-stopping 6’x8’ island with seating for eight—perfect for entertaining, family meals, or hosting a holiday spread. Recent updates include fresh paint, new lighting, and new flooring, giving the home a modern and move-in ready feel. Enjoy two living spaces, generous bedrooms, and plenty of natural light throughout. Step outside to a covered deck and a second open deck, ideal for relaxing and taking in the crisp fall evenings. The fenced backyard provides space for pets or play, while the home’s cul-de-sac location offers privacy and low traffic. Living in Quail Crossing means access to fishing ponds, a neighborhood playground, and the award-winning Andover School District—making this home the total package. Don’t miss your chance to own this one-of-a-kind Andover property—schedule your private showing today!
Zillow last checked: 8 hours ago
Listing updated: November 07, 2025 at 07:05pm
Listed by:
Lesley Perreault 855-450-0442,
Real Broker, LLC
Source: SCKMLS,MLS#: 660517
Facts & features
Interior
Bedrooms & bathrooms
- Bedrooms: 4
- Bathrooms: 3
- Full bathrooms: 3
Primary bedroom
- Description: Carpet
- Level: Main
- Area: 208
- Dimensions: 13x16
Kitchen
- Description: Luxury Vinyl
- Level: Main
- Area: 360
- Dimensions: 18x20
Living room
- Description: Luxury Vinyl
- Level: Main
- Area: 255
- Dimensions: 15x17
Heating
- Forced Air, Natural Gas
Cooling
- Central Air, Electric
Appliances
- Included: Dishwasher, Disposal, Range
- Laundry: Main Level, Laundry Room
Features
- Ceiling Fan(s), Cedar Closet(s), Walk-In Closet(s), Vaulted Ceiling(s)
- Windows: Window Coverings-All
- Basement: Finished
- Number of fireplaces: 1
- Fireplace features: One, Living Room, Gas, Double Sided, Gas Starter, Glass Doors
Interior area
- Total interior livable area: 2,620 sqft
- Finished area above ground: 1,520
- Finished area below ground: 1,100
Property
Parking
- Total spaces: 2
- Parking features: Attached, Garage Door Opener, Oversized
- Garage spaces: 2
Features
- Levels: One
- Stories: 1
- Patio & porch: Deck, Covered
- Exterior features: Guttering - ALL, Sprinkler System
- Has spa: Yes
- Spa features: Bath
- Fencing: Wood
Lot
- Size: 0.28 Acres
- Features: Cul-De-Sac
Details
- Parcel number: 3030702002017000
Construction
Type & style
- Home type: SingleFamily
- Architectural style: Ranch
- Property subtype: Single Family Onsite Built
Materials
- Frame w/Less than 50% Mas
- Foundation: Full, View Out
- Roof: Composition
Condition
- Year built: 1998
Utilities & green energy
- Utilities for property: Sewer Available, Public
Community & neighborhood
Community
- Community features: Lake, Playground
Location
- Region: Andover
- Subdivision: QUAIL CROSSINGS
HOA & financial
HOA
- Has HOA: No
- Services included: Gen. Upkeep for Common Ar
Other
Other facts
- Ownership: Corporate non-REO
- Road surface type: Paved
Price history
Price history is unavailable.
Public tax history
| Year | Property taxes | Tax assessment |
|---|---|---|
| 2025 | -- | $30,303 -3.4% |
| 2024 | $4,654 +4.9% | $31,372 +5.8% |
| 2023 | $4,438 +13.4% | $29,658 +17.4% |
Find assessor info on the county website
Neighborhood: 67002
Nearby schools
GreatSchools rating
- 7/10Robert M. Martin Elementary SchoolGrades: K-5Distance: 0.5 mi
- 8/10Andover Middle SchoolGrades: 6-8Distance: 0.8 mi
- 9/10Andover High SchoolGrades: 9-12Distance: 0.8 mi
Schools provided by the listing agent
- Elementary: Robert Martin
- Middle: Andover
- High: Andover
Source: SCKMLS. This data may not be complete. We recommend contacting the local school district to confirm school assignments for this home.

