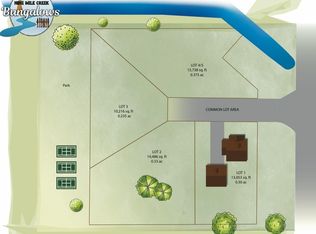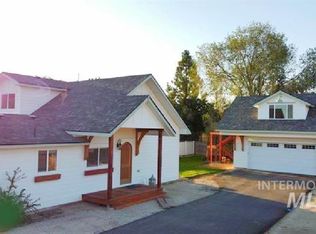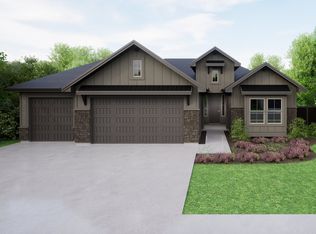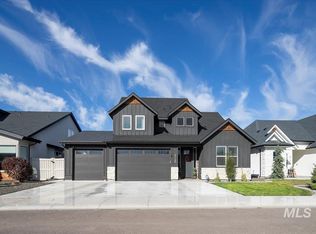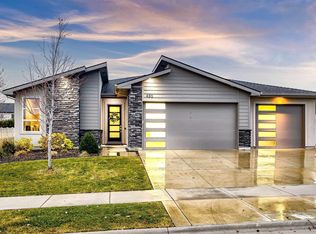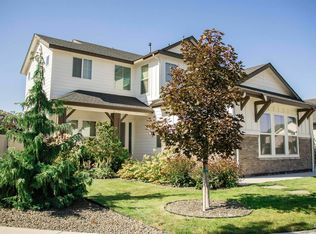Charming new construction in prime Meridian Location, just one mile from hospital, and literally across the street from Mountain View High School. Adjoin walking path beside irrigation Nine Mile Creek drainage. Beautiful open floor plan, much natural light, spacious windows, massive great room & kitchen, expansive third acre lot, private neighborhood of only 4 homes...plus BONUS: option to construct detached accessory dwelling unit with completely separate utilities; dual hook ups provided to lot. Master suite upstairs to view private park of Sportsman Point at fence line. Open trusses with focal fireplace. Master suite includes gaming room/private office. Extra large kitchen island. Entry Foyer includes lovely iron stair case and light rays coming from upper shed dormer windows. 3-car side entry garage. Landscaped front yard included in purchase plus exterior light post.
Active
$789,000
2043 S Locust Grove Ln, Meridian, ID 83642
3beds
2baths
2,500sqft
Est.:
Single Family Residence
Built in 2025
0.33 Acres Lot
$788,600 Zestimate®
$316/sqft
$29/mo HOA
What's special
Beautiful open floor planExpansive third acre lotUpper shed dormer windowsNatural lightLovely iron stair caseLandscaped front yardExterior light post
- 121 days |
- 167 |
- 4 |
Zillow last checked: 8 hours ago
Listing updated: October 20, 2025 at 11:31am
Listed by:
Robyn Shea 208-819-9009,
Idaho Summit Real Estate LLC
Source: IMLS,MLS#: 98958080
Tour with a local agent
Facts & features
Interior
Bedrooms & bathrooms
- Bedrooms: 3
- Bathrooms: 2
- Main level bathrooms: 1
- Main level bedrooms: 2
Primary bedroom
- Level: Upper
- Area: 484
- Dimensions: 22 x 22
Bedroom 2
- Level: Main
- Area: 165
- Dimensions: 15 x 11
Bedroom 3
- Level: Main
- Area: 144
- Dimensions: 12 x 12
Kitchen
- Level: Main
- Area: 264
- Dimensions: 22 x 12
Heating
- Forced Air, Natural Gas
Cooling
- Central Air
Appliances
- Included: Gas Water Heater, Dishwasher, Disposal, Microwave, Oven/Range Freestanding, Gas Range
Features
- Bath-Master, Split Bedroom, Family Room, Great Room, Rec/Bonus, Double Vanity, Walk-In Closet(s), Breakfast Bar, Kitchen Island, Stone Counters, Number of Baths Main Level: 1, Number of Baths Upper Level: 1
- Flooring: Hardwood, Carpet, Vinyl
- Has basement: No
- Number of fireplaces: 1
- Fireplace features: One, Gas
Interior area
- Total structure area: 2,500
- Total interior livable area: 2,500 sqft
- Finished area above ground: 2,500
- Finished area below ground: 0
Property
Parking
- Total spaces: 3
- Parking features: Attached, RV Access/Parking, Driveway
- Attached garage spaces: 3
- Has uncovered spaces: Yes
- Details: Garage: 30' x 29', Garage Door: standard
Accessibility
- Accessibility features: Handicapped, Accessible Hallway(s)
Features
- Levels: Two
- Fencing: Partial,Wood
- Has view: Yes
Lot
- Size: 0.33 Acres
- Dimensions: 125' irr x 134' irr
- Features: 10000 SF - .49 AC, Near Public Transit, Garden, Irrigation Available, Views, Cul-De-Sac, Auto Sprinkler System, Full Sprinkler System, Pressurized Irrigation Sprinkler System
Details
- Parcel number: R6079200040
- Zoning: r-4
Construction
Type & style
- Home type: SingleFamily
- Property subtype: Single Family Residence
Materials
- Frame, Masonry, Stucco, HardiPlank Type
- Foundation: Crawl Space
- Roof: Composition
Condition
- New Construction
- New construction: Yes
- Year built: 2025
Utilities & green energy
- Water: Public
- Utilities for property: Sewer Connected, Cable Connected, Broadband Internet
Green energy
- Green verification: ENERGY STAR Certified Homes
Community & HOA
Community
- Subdivision: Nine Mile Creek Bungalows
HOA
- Has HOA: Yes
- HOA fee: $350 annually
Location
- Region: Meridian
Financial & listing details
- Price per square foot: $316/sqft
- Annual tax amount: $500
- Date on market: 8/14/2025
- Listing terms: Cash,Conventional,VA Loan
- Ownership: Fee Simple,Fractional Ownership: No
- Road surface type: Paved
Estimated market value
$788,600
$749,000 - $828,000
Not available
Price history
Price history
Price history is unavailable.
Public tax history
Public tax history
Tax history is unavailable.BuyAbility℠ payment
Est. payment
$4,403/mo
Principal & interest
$3763
Property taxes
$335
Other costs
$305
Climate risks
Neighborhood: 83642
Nearby schools
GreatSchools rating
- 8/10Pepper Ridge Elementary SchoolGrades: PK-5Distance: 2.3 mi
- 7/10Lewis & Clark Middle SchoolGrades: 6-8Distance: 2.4 mi
- 8/10Mountain View High SchoolGrades: 9-12Distance: 0.5 mi
Schools provided by the listing agent
- Elementary: Pepper Ridge
- Middle: Lewis and Clark
- High: Mountain View
- District: West Ada School District
Source: IMLS. This data may not be complete. We recommend contacting the local school district to confirm school assignments for this home.
- Loading
- Loading
