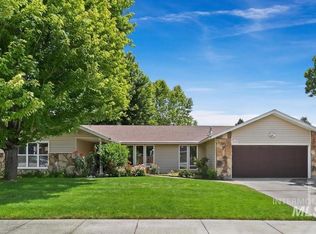Sold
Price Unknown
2043 S Ranchero Way, Boise, ID 83709
3beds
2baths
1,926sqft
Single Family Residence
Built in 1979
0.42 Acres Lot
$553,600 Zestimate®
$--/sqft
$2,435 Estimated rent
Home value
$553,600
$515,000 - $592,000
$2,435/mo
Zestimate® history
Loading...
Owner options
Explore your selling options
What's special
This well-kept Single Level Home is loaded with tons of livability! Three-bedroom, two-bathroom and renovated with a focus for high efficiency, energy/dollar saving components and systems! Family room style plan with two extra rooms for flex-use as office, dining or media spaces. Not included in the sqft of the home is a 20x12 spa (hot tub) room off the back and adjacent to the covered outdoor living space. The protected grilling area is perfect for year-round use. Garden boxes, storage sheds, an above ground pool, 14x25 insulated shop with electricity and air conditioner. Generous RV parking space, solar panels for low electric bills, low-cost pressurized irrigation at $75 annual on this .42-acre lot. Also, a backyard fire pit and a Sami Hut and more! A great home and location for the overall quality of life! This very desirable property!
Zillow last checked: 8 hours ago
Listing updated: July 18, 2025 at 05:36pm
Listed by:
Margene Ford 208-880-1040,
RE/MAX Executives
Bought with:
Bill Schultz
Boise Premier Real Estate
Source: IMLS,MLS#: 98942033
Facts & features
Interior
Bedrooms & bathrooms
- Bedrooms: 3
- Bathrooms: 2
- Main level bathrooms: 2
- Main level bedrooms: 3
Primary bedroom
- Level: Main
- Area: 204
- Dimensions: 17 x 12
Bedroom 2
- Level: Main
- Area: 132
- Dimensions: 12 x 11
Bedroom 3
- Level: Main
- Area: 132
- Dimensions: 12 x 11
Family room
- Level: Main
- Area: 289
- Dimensions: 17 x 17
Kitchen
- Level: Main
- Area: 154
- Dimensions: 14 x 11
Heating
- Forced Air, Natural Gas
Cooling
- Cooling, Central Air
Appliances
- Included: Gas Water Heater, Dishwasher, Disposal, Microwave, Oven/Range Freestanding, Refrigerator
Features
- Workbench, Bath-Master, Bed-Master Main Level, Den/Office, Family Room, Central Vacuum Plumbed, Walk-In Closet(s), Breakfast Bar, Pantry, Tile Counters, Number of Baths Main Level: 2
- Flooring: Tile, Laminate
- Has basement: No
- Number of fireplaces: 1
- Fireplace features: One, Insert
Interior area
- Total structure area: 1,926
- Total interior livable area: 1,926 sqft
- Finished area above ground: 1,926
- Finished area below ground: 0
Property
Parking
- Total spaces: 2
- Parking features: Attached, RV Access/Parking, Driveway
- Attached garage spaces: 2
- Has uncovered spaces: Yes
Features
- Levels: One
- Pool features: Above Ground, Pool
- Spa features: Heated
- Fencing: Full,Wood
Lot
- Size: 0.42 Acres
- Features: 10000 SF - .49 AC, Sidewalks, Auto Sprinkler System, Full Sprinkler System, Pressurized Irrigation Sprinkler System
Details
- Additional structures: Shop, Shed(s)
- Parcel number: R7332850275
- Lease amount: $0
Construction
Type & style
- Home type: SingleFamily
- Property subtype: Single Family Residence
Materials
- Insulation, Brick, Other, Wood Siding
- Roof: Composition,Architectural Style
Condition
- Year built: 1979
Utilities & green energy
- Sewer: Septic Tank
- Water: Public
- Utilities for property: Electricity Connected, Cable Connected
Community & neighborhood
Location
- Region: Boise
- Subdivision: Ranchero Estate
Other
Other facts
- Listing terms: Cash,Conventional,VA Loan
- Ownership: Fee Simple
Price history
Price history is unavailable.
Public tax history
| Year | Property taxes | Tax assessment |
|---|---|---|
| 2025 | $3,149 +26.6% | $465,800 -1.3% |
| 2024 | $2,488 -30.3% | $472,000 +22.4% |
| 2023 | $3,568 +22.5% | $385,500 -28.1% |
Find assessor info on the county website
Neighborhood: South Cole
Nearby schools
GreatSchools rating
- 6/10Maple Grove Elementary SchoolGrades: PK-6Distance: 0.6 mi
- 4/10West Junior High SchoolGrades: 7-9Distance: 1 mi
- 7/10Borah Senior High SchoolGrades: 9-12Distance: 1.8 mi
Schools provided by the listing agent
- Elementary: Maple Grove
- Middle: West Boise Jr
- High: Borah
- District: Boise School District #1
Source: IMLS. This data may not be complete. We recommend contacting the local school district to confirm school assignments for this home.
