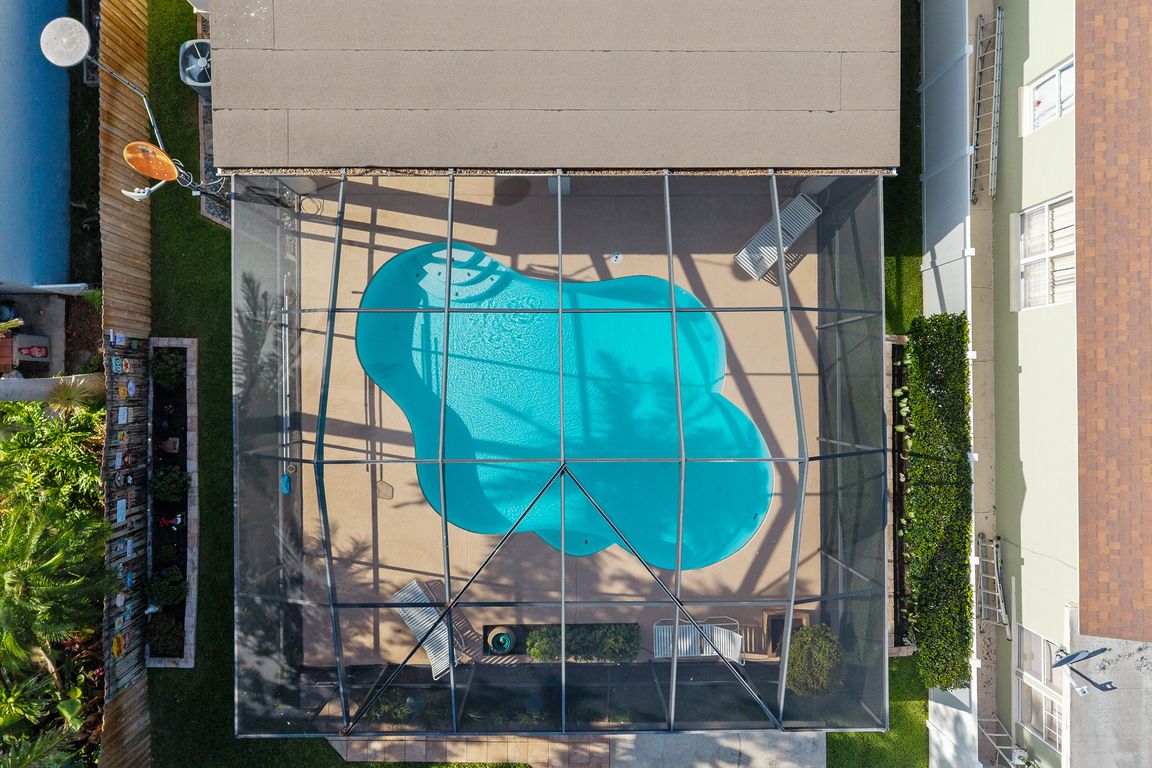
For salePrice cut: $2K (10/21)
$446,000
3beds
1,823sqft
2043 Wrangler Dr, Brandon, FL 33511
3beds
1,823sqft
Single family residence
Built in 1995
9,050 sqft
2 Attached garage spaces
$245 price/sqft
$30 monthly HOA fee
What's special
Pool homeQuality finishesSleek granite countertopsProfessional surround sound systemFenced backyardSpacious open floor planNatural light
Home is recently appraised and priced to sell!! Welcome to your dream home in the heart of Brandon, Florida! This charming 3-bedroom, 2-bathroom pool home offers the perfect blend of comfort and convenience in sterling ranch. Step inside to find a spacious, open floor plan filled with natural light and quality ...
- 163 days |
- 935 |
- 36 |
Likely to sell faster than
Source: Stellar MLS,MLS#: TB8395369 Originating MLS: Sarasota - Manatee
Originating MLS: Sarasota - Manatee
Travel times
Kitchen
Living Room
Primary Bedroom
Zillow last checked: 8 hours ago
Listing updated: October 21, 2025 at 08:52am
Listing Provided by:
Eddie Meza 915-319-9738,
EXP REALTY LLC 888-883-8509
Source: Stellar MLS,MLS#: TB8395369 Originating MLS: Sarasota - Manatee
Originating MLS: Sarasota - Manatee

Facts & features
Interior
Bedrooms & bathrooms
- Bedrooms: 3
- Bathrooms: 2
- Full bathrooms: 2
Rooms
- Room types: Utility Room
Primary bedroom
- Features: Walk-In Closet(s)
- Level: First
- Area: 228 Square Feet
- Dimensions: 19x12
Kitchen
- Level: First
- Area: 156 Square Feet
- Dimensions: 13x12
Living room
- Level: First
- Area: 260 Square Feet
- Dimensions: 20x13
Heating
- Central
Cooling
- Central Air
Appliances
- Included: Dishwasher, Disposal, Microwave, Range, Refrigerator, Trash Compactor
- Laundry: In Kitchen, Inside, Laundry Room
Features
- Ceiling Fan(s), Eating Space In Kitchen, High Ceilings, Living Room/Dining Room Combo, Primary Bedroom Main Floor, Solid Surface Counters, Split Bedroom, Thermostat, Vaulted Ceiling(s), Walk-In Closet(s)
- Flooring: Carpet, Tile
- Doors: French Doors
- Has fireplace: No
Interior area
- Total structure area: 2,571
- Total interior livable area: 1,823 sqft
Video & virtual tour
Property
Parking
- Total spaces: 2
- Parking features: Driveway, Garage Door Opener, Ground Level
- Attached garage spaces: 2
- Has uncovered spaces: Yes
- Details: Garage Dimensions: 20X10
Features
- Levels: One
- Stories: 1
- Patio & porch: Covered, Porch, Rear Porch, Screened
- Exterior features: Lighting, Rain Gutters, Sidewalk, Storage
- Has private pool: Yes
- Pool features: In Ground, Screen Enclosure
- Fencing: Fenced
- Has view: Yes
- View description: Pool
Lot
- Size: 9,050 Square Feet
- Dimensions: 50 x 181
- Features: In County, Landscaped, Sidewalk
- Residential vegetation: Mature Landscaping, Trees/Landscaped
Details
- Parcel number: U0530202NL00000200019.0
- Zoning: PD
- Special conditions: None
Construction
Type & style
- Home type: SingleFamily
- Architectural style: Traditional
- Property subtype: Single Family Residence
Materials
- Block, Stucco
- Foundation: Slab
- Roof: Shingle
Condition
- New construction: No
- Year built: 1995
Utilities & green energy
- Sewer: Public Sewer
- Water: Public
- Utilities for property: Electricity Available, Electricity Connected, Public, Sewer Available, Sewer Connected, Street Lights, Underground Utilities, Water Available, Water Connected
Community & HOA
Community
- Features: Pool
- Subdivision: STERLING RANCH UNIT 6
HOA
- Has HOA: Yes
- Amenities included: Pool
- Services included: Community Pool
- HOA fee: $30 monthly
- HOA name: Sterling Ranch
- HOA phone: 866-473-2573
- Pet fee: $0 monthly
Location
- Region: Brandon
Financial & listing details
- Price per square foot: $245/sqft
- Tax assessed value: $332,684
- Annual tax amount: $2,679
- Date on market: 6/10/2025
- Cumulative days on market: 164 days
- Listing terms: Cash,Conventional,FHA,VA Loan
- Ownership: Fee Simple
- Total actual rent: 0
- Electric utility on property: Yes
- Road surface type: Paved