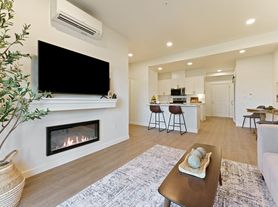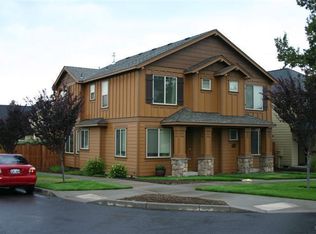Quality Craftsman townhome in sought after SE Bend area near Farmington Ranch Reserve. It is 1498 sq ft with 3 bdrms, 2 1/2 baths. The kitchen boasts stainless steel appliances, brushed nickel hardware, beautiful Quartz counter tops w/Mosaic tile backsplash, and stainless steel appliances including a microwave. There is wood laminate flooring on lower level, carpet upstairs & tile in the bathrooms. The master bedroom has a walk-in closet and the utility room for your washer/dryer is conveniently located upstairs. There is also a space at the top of the stairs for a desk. Forced air gas heat to keep you warm and cozy. Front landscaping & irrigation and the rear yard has a patio and is fully fenced. Plenty of storage in the attached single garage. Minutes to Old Mill shopping & dining, easy access to Bend Parkway & walking trails. Just a few blocks from the new Silver Rail Elementary School. A pet with excellent references, additional deposit and $35 a month pet rent would be considered. NO SMOKING please. $2395 a month and $2900 security deposit. AVAILABLE Now for Occupancy!
**Application Pending**
DIRECTIONS: S. NE 3rd Street, (L) SE Brosterhous Rd., (L) SE Alstrup, (L) SE Angel Ct.
SCHOOLS: Silver Rail Elementary, High Desert Middle, Bend High School
House for rent
$2,395/mo
20430 Angel Ct, Bend, OR 97702
3beds
1,504sqft
Price may not include required fees and charges.
Single family residence
Available now
Cats, dogs OK
-- A/C
-- Laundry
-- Parking
-- Heating
What's special
Carpet upstairsWalk-in closetForced air gas heatTile in the bathroomsAttached single garageFront landscaping and irrigationBeautiful quartz counter tops
- 33 days
- on Zillow |
- -- |
- -- |
Travel times
Looking to buy when your lease ends?
Consider a first-time homebuyer savings account designed to grow your down payment with up to a 6% match & 3.83% APY.
Facts & features
Interior
Bedrooms & bathrooms
- Bedrooms: 3
- Bathrooms: 3
- Full bathrooms: 2
- 1/2 bathrooms: 1
Appliances
- Included: Dishwasher, Disposal, Microwave, Range, Refrigerator
Features
- Walk In Closet
Interior area
- Total interior livable area: 1,504 sqft
Property
Parking
- Details: Contact manager
Features
- Exterior features: All appliances, Walk In Closet, gas water heater
Details
- Parcel number: 181209BB00231
Construction
Type & style
- Home type: SingleFamily
- Property subtype: Single Family Residence
Community & HOA
Location
- Region: Bend
Financial & listing details
- Lease term: Contact For Details
Price history
| Date | Event | Price |
|---|---|---|
| 9/3/2025 | Listed for rent | $2,395$2/sqft |
Source: Zillow Rentals | ||
| 1/4/2017 | Sold | $253,500-4.7%$169/sqft |
Source: | ||
| 9/16/2016 | Price change | $265,900+0.4%$177/sqft |
Source: HomeSmart Central Realty #201608837 | ||
| 8/29/2016 | Listed for sale | $264,900$176/sqft |
Source: HomeSmart Central Realty #201608837 | ||

