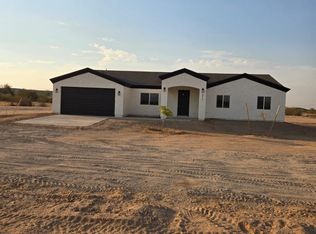Sold for $410,000
$410,000
20437 W Allison Rd, Buckeye, AZ 85326
4beds
2baths
1,795sqft
Single Family Residence
Built in 2025
1.14 Acres Lot
$405,200 Zestimate®
$228/sqft
$2,133 Estimated rent
Home value
$405,200
Estimated sales range
Not available
$2,133/mo
Zestimate® history
Loading...
Owner options
Explore your selling options
What's special
Looking at a peaceful piece of property with all the modern touches and mountain views in Buckeye! This home offers 49,488 lot size, perfect size home with a split floor plan, 9' ceilings, brush nickel fixtures, neutral colors, tinted dual pane windows, and epoxy flooring in garage. Kitchen features water fall quartz countertops with ample space, white cabinets, walk in pantry, & s.s. appliances and fridge. Guest bath has a custom extra tall tub shower glass door, and modern fixtures & mirrors. Master bedroom is a good size with a large walk in closet with many shelves for shoes and cloths. Master bath has a beautiful tile shower, modern fixtures and mirrors. This perfectly sized home has all areas being the right size. Backyard is ready for you to move in, make it your dream home!
Zillow last checked: 8 hours ago
Listing updated: September 20, 2025 at 01:05am
Listed by:
Yesenia P Espinoza 623-826-6857,
A.Z. & Associates
Bought with:
Yesenia P Espinoza, BR571746000
A.Z. & Associates
Source: ARMLS,MLS#: 6894985

Facts & features
Interior
Bedrooms & bathrooms
- Bedrooms: 4
- Bathrooms: 2
Heating
- Electric
Cooling
- Central Air, Ceiling Fan(s)
Features
- Double Vanity, 9+ Flat Ceilings, Kitchen Island, Pantry, Full Bth Master Bdrm
- Flooring: Carpet, Tile
- Windows: Double Pane Windows, Tinted Windows
- Has basement: No
Interior area
- Total structure area: 1,795
- Total interior livable area: 1,795 sqft
Property
Parking
- Total spaces: 4
- Parking features: RV Access/Parking
- Garage spaces: 2
- Uncovered spaces: 2
Features
- Stories: 1
- Patio & porch: Covered, Patio
- Spa features: None
- Fencing: None
Lot
- Size: 1.14 Acres
- Features: Dirt Front, Dirt Back
Details
- Parcel number: 40060007Y
- Horses can be raised: Yes
Construction
Type & style
- Home type: SingleFamily
- Architectural style: Ranch
- Property subtype: Single Family Residence
Materials
- Stucco, Wood Frame
- Roof: Composition
Condition
- Year built: 2025
Details
- Builder name: My Solution Homes LLC
- Warranty included: Yes
Utilities & green energy
- Water: Shared Well
Community & neighborhood
Location
- Region: Buckeye
- Subdivision: Acreage Homes
Other
Other facts
- Listing terms: Cash,Conventional,FHA,VA Loan
- Ownership: Fee Simple
Price history
| Date | Event | Price |
|---|---|---|
| 9/19/2025 | Sold | $410,000-2.1%$228/sqft |
Source: | ||
| 8/5/2025 | Price change | $419,000-1.4%$233/sqft |
Source: | ||
| 7/19/2025 | Listed for sale | $425,000$237/sqft |
Source: | ||
Public tax history
Tax history is unavailable.
Neighborhood: 85326
Nearby schools
GreatSchools rating
- 3/10Rainbow Valley Elementary SchoolGrades: PK-8Distance: 3.5 mi
- 4/10Estrella Foothills High SchoolGrades: 9-12Distance: 5.1 mi
- 2/10Buhsd Institute of Online LearningGrades: 9-12Distance: 11.6 mi
Schools provided by the listing agent
- Elementary: Rainbow Valley Elementary School
- Middle: Rainbow Valley Elementary School
- High: Estrella Foothills High School
- District: Liberty Elementary District
Source: ARMLS. This data may not be complete. We recommend contacting the local school district to confirm school assignments for this home.
Get a cash offer in 3 minutes
Find out how much your home could sell for in as little as 3 minutes with a no-obligation cash offer.
Estimated market value
$405,200
