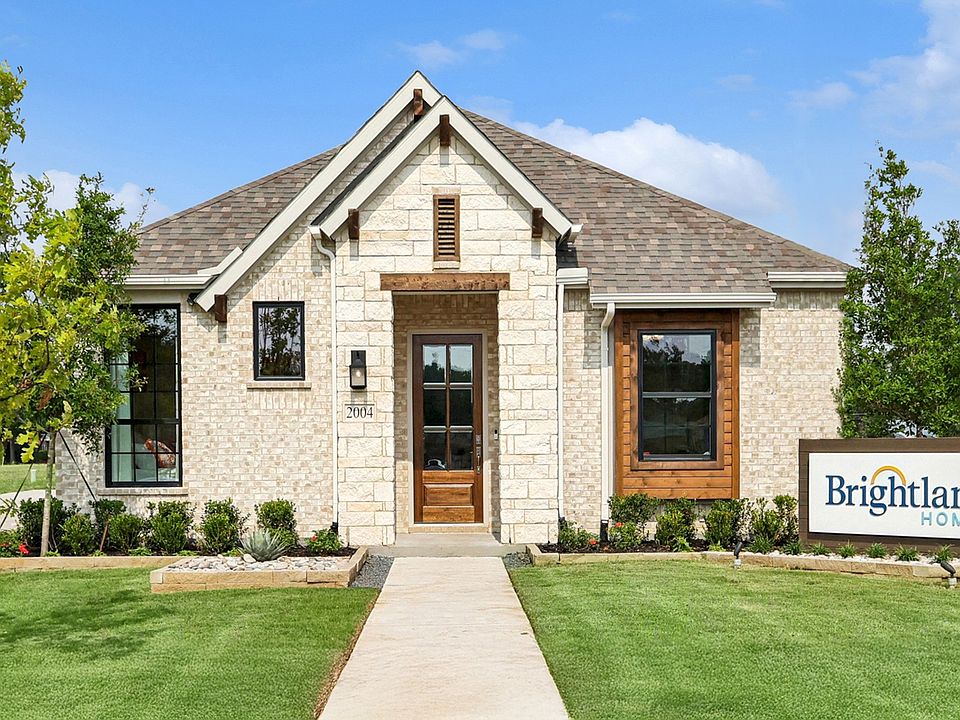Step into your dream home with Brightland's new construction two-story Hemingway II Plan! With 2,268 square feet of living space, this home offers an open-concept great room with soaring ceilings and a wall of windows overlooking the covered patio. The kitchen features a large island perfect for whipping up culinary delights, while the adjacent dining room has a wall of windows and access to the backyard for those warm summer nights. The main level owner's suite is a grand retreat with a spacious bath featuring a double vanity, soaking tub, shower, and an enormous walk-in closet. Upstairs, two bedrooms and a full bath are located just steps from the game room which provides the perfect setting for family game nights. Don't miss this opportunity to make this breathtaking Hemingway II Plan your forever home! Less than 30 miles from downtown Dallas, Heritage Park is ideally situated for those who love to be in the middle of it all. Heritage Park is a great place to come home too!
New construction
$469,990
2044 Belvedere St, Garland, TX 76042
3beds
2,268sqft
Single Family Residence
Built in 2025
4,530.24 Square Feet Lot
$-- Zestimate®
$207/sqft
$63/mo HOA
What's special
Wall of windowsAdjacent dining roomCovered patioSpacious bathSoaking tubGame roomSoaring ceilings
Call: (817) 442-2603
- 4 days
- on Zillow |
- 94 |
- 7 |
Zillow last checked: 7 hours ago
Listing updated: August 15, 2025 at 11:10pm
Listed by:
April Maki 0524758 (512)364-5196,
Brightland Homes Brokerage, LLC
Source: NTREIS,MLS#: 20975655
Travel times
Schedule tour
Select your preferred tour type — either in-person or real-time video tour — then discuss available options with the builder representative you're connected with.
Facts & features
Interior
Bedrooms & bathrooms
- Bedrooms: 3
- Bathrooms: 3
- Full bathrooms: 2
- 1/2 bathrooms: 1
Primary bedroom
- Features: Dual Sinks, Garden Tub/Roman Tub, Separate Shower, Walk-In Closet(s)
- Level: First
- Dimensions: 15 x 15
Bedroom
- Level: Second
- Dimensions: 13 x 10
Bedroom
- Level: Second
- Dimensions: 11 x 12
Dining room
- Level: First
- Dimensions: 13 x 14
Game room
- Level: Second
- Dimensions: 15 x 11
Living room
- Level: First
- Dimensions: 16 x 17
Heating
- Central, Natural Gas, Zoned
Cooling
- Central Air, Ceiling Fan(s), Electric, Zoned
Appliances
- Included: Some Gas Appliances, Dishwasher, Electric Oven, Gas Cooktop, Disposal, Microwave, Plumbed For Gas, Tankless Water Heater, Vented Exhaust Fan
Features
- High Speed Internet, Cable TV, Vaulted Ceiling(s), Wired for Sound
- Flooring: Carpet, Ceramic Tile, Wood
- Has basement: No
- Has fireplace: No
Interior area
- Total interior livable area: 2,268 sqft
Video & virtual tour
Property
Parking
- Total spaces: 2
- Parking features: Alley Access, Covered, Garage, Garage Faces Rear
- Attached garage spaces: 2
Features
- Levels: Two
- Stories: 2
- Patio & porch: Covered
- Pool features: None
- Fencing: Fenced,Gate,Wood
- Has view: Yes
- View description: Park/Greenbelt
Lot
- Size: 4,530.24 Square Feet
- Features: Interior Lot, Landscaped, Sprinkler System
Details
- Parcel number: 26262750020110000
Construction
Type & style
- Home type: SingleFamily
- Architectural style: Traditional,Detached
- Property subtype: Single Family Residence
Materials
- Brick, Fiber Cement, Rock, Stone
- Foundation: Slab
- Roof: Composition
Condition
- New construction: Yes
- Year built: 2025
Details
- Builder name: Brightland Homes
Utilities & green energy
- Sewer: Public Sewer
- Water: Public
- Utilities for property: Sewer Available, Water Available, Cable Available
Green energy
- Energy efficient items: Appliances, Insulation, Thermostat, Water Heater, Windows
- Indoor air quality: Ventilation
- Water conservation: Low-Flow Fixtures
Community & HOA
Community
- Features: Curbs, Sidewalks
- Security: Prewired, Carbon Monoxide Detector(s), Fire Alarm, Smoke Detector(s)
- Subdivision: Heritage Park
HOA
- Has HOA: Yes
- Services included: Association Management, Maintenance Structure
- HOA fee: $750 annually
- HOA name: Vision Community Management
- HOA phone: 972-612-2303
Location
- Region: Garland
Financial & listing details
- Price per square foot: $207/sqft
- Date on market: 8/15/2025
About the community
Welcome to Heritage Park. This community offers the only upscale new homes in the $400s minutes from downtown Dallas! Your new home awaits in Heritage Park, located in the thriving city of Garland, Texas. Less than 30 miles from downtown Dallas, Heritage Park is ideally situated for those who love to be in the middle of it all. Garland itself offers nearly 1 million square feet of premier shopping, dining, and entertainment at Firewheel Town Center, over 60 holes of champion-style golf at Firewheel Golf Park, and 12 acres of water slides, rides, and more at Hawaiian Falls Garland. And when you need a break from the daily grind, you can escape to Garland's Duck Creek Greenbelt Park, where you'll find miles of trails for walking and biking, scenic spots to picnic, ponds for fishing, and a golf course. Heritage Park's proximity to I-635 makes commuting a breeze to major employment centers throughout the Dallas/Fort Worth metroplex. Featuring some of our most popular floor plans, Heritage Park is a great place to come home to after a busy day in DFW.

2004 Belvedere Street, Garland, TX 75041
Source: DRB Homes
