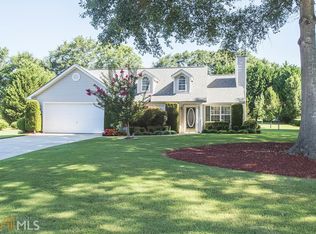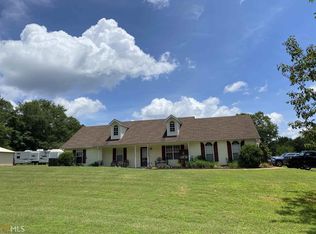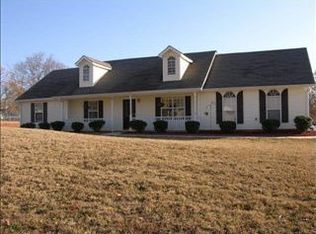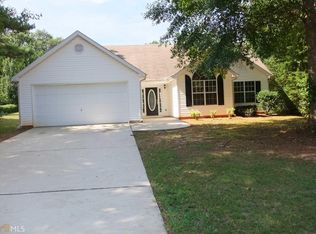Hard to find ranch home on large level lot with RV covered parking for your RV, Boat or vintage cars! This backyard has tons of space to garden, kids to play ball, or room to have a pool built. You can even enjoy the double swing while you watch the fun. An open floor plan with a split bedroom house design makes it great for when you have guest. Easy care floors in the family room and kitchen are great for pet lovers and families. New roof just added! You are near shopping, restaurants and only minutes from I-75 for work or trips!
This property is off market, which means it's not currently listed for sale or rent on Zillow. This may be different from what's available on other websites or public sources.



